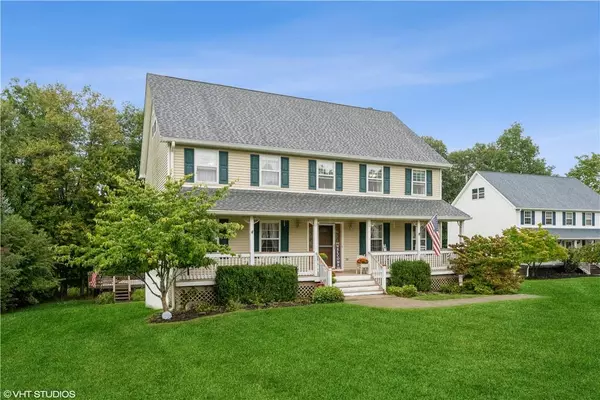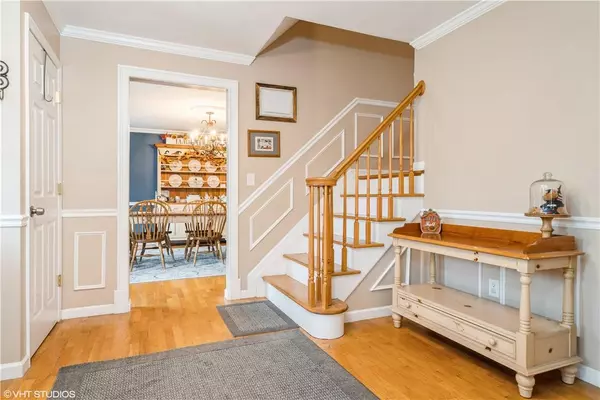
4 Beds
3 Baths
2,640 SqFt
4 Beds
3 Baths
2,640 SqFt
Key Details
Property Type Single Family Home
Sub Type Single Family Residence
Listing Status Active
Purchase Type For Sale
Square Footage 2,640 sqft
Price per Sqft $295
MLS Listing ID KEYH6329353
Style Colonial
Bedrooms 4
Full Baths 2
Half Baths 1
Originating Board onekey2
Rental Info No
Year Built 1996
Annual Tax Amount $15,821
Lot Size 0.489 Acres
Acres 0.4892
Property Description
*12 Seals Drive Welcome Home!*
Nestled in a picturesque setting, this magnificent colonial-style residence offers the perfect blend of elegance, comfort, and sophistication.
*Main Level Features:*
- Elegant foyer with sweeping staircase and gleaming hardwood floors
- Cozy family room with wood-burning fireplace and natural lighting from the big windows
- Expansive living room with abundant natural light a
- Spacious dining room perfect for entertaining and special occasions
- Gourmet kitchen featuring:
- Center island for food preparation and socializing
- Dining area with sliding glass doors leading to expansive deck
- Huge porch ideal for alfresco dining and relaxation
- Parquet flooring throughout
*Upper Level Oasis:*
- Luxurious master bedroom retreat with:
- Spacious walk-in closet
- Master bathroom oasis with shower and soaking tub
- Three additional generous-sized bedrooms with ample closets and natural light
- Full bathroom conveniently located on this floor
*Additional Amenities:*
- Walk-up attic offering endless possibilities for expansion
- Full, walk-out basement with laundry area and storage space
- Attached 2-car garage with automatic door opener
- Beautifully landscaped property with mature trees and flowering gardens
- Brand new roof (only 2 years old)
*Outdoor Entertainer’s Delight:*
- Expansive deck perfect for outdoor gatherings and BBQs
- Sparkling pool surrounded by lush greenery and mature trees
- Private backyard oasis with patio and garden areas
*Convenience and Location:*
- Close proximity to schools
- Easy access to major highways and public transportation
- Walking distance to parks, recreational areas, and shopping centers
- Nearby restaurants, cafes, and entertainment options
- Grab it before it’s gone
3D Tour link is attached Additional Information: Amenities:Storage,ParkingFeatures:2 Car Attached,
Location
State NY
County Orange County
Rooms
Basement Full, Walk-Out Access
Interior
Interior Features Eat-in Kitchen, Formal Dining, Entrance Foyer, Primary Bathroom, Pantry, Walk-In Closet(s)
Heating Baseboard, Natural Gas
Cooling Central Air, Wall/Window Unit(s)
Flooring Hardwood
Fireplaces Number 1
Fireplaces Type Wood Burning Stove
Fireplace Yes
Appliance Dishwasher, Dryer, Freezer, Microwave, Refrigerator, Washer, Gas Water Heater
Exterior
Exterior Feature Balcony, Mailbox
Parking Features Attached
Pool Above Ground
Utilities Available Trash Collection Public
Amenities Available Park
Total Parking Spaces 2
Building
Lot Description Near School, Near Shops, Near Public Transit
Sewer Public Sewer
Water Public
Structure Type Frame
Schools
Elementary Schools Pine Tree Elementary School
Middle Schools Monroe-Woodbury Middle School
High Schools Monroe-Woodbury High School
School District Monroe-Woodbury
Others
Senior Community No
Special Listing Condition None

477 Madison Ave. 6th Floor, Suite 100, York, NY, 10022, United States






