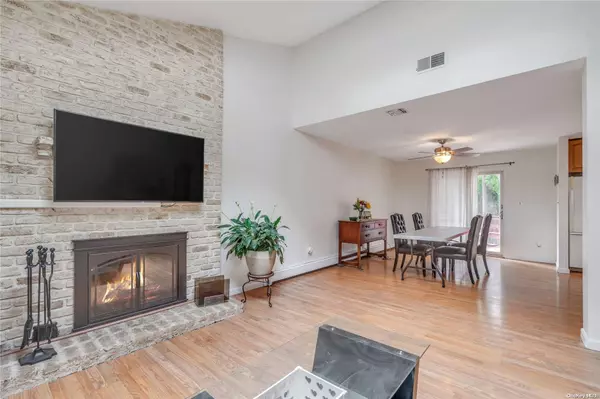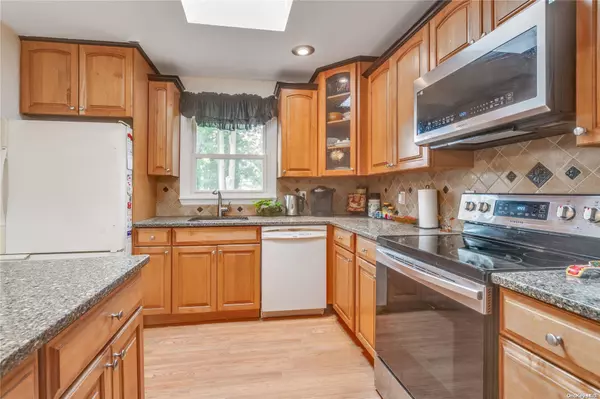
5 Beds
2 Baths
5 Beds
2 Baths
Key Details
Property Type Single Family Home
Sub Type Single Family Residence
Listing Status Pending
Purchase Type For Sale
Subdivision Sunshine Estates
MLS Listing ID KEYL3582691
Style Hi Ranch,Ranch
Bedrooms 5
Full Baths 2
Originating Board onekey2
Rental Info No
Year Built 1986
Annual Tax Amount $11,067
Lot Dimensions 1.2
Property Description
Location
State NY
County Suffolk County
Rooms
Basement None, Walk-Out Access
Interior
Interior Features Entrance Foyer, Master Downstairs, Pantry, Walk-In Closet(s), Formal Dining, First Floor Bedroom, Marble Counters, Ceiling Fan(s)
Heating Baseboard, Oil
Cooling Central Air, Wall/Window Unit(s)
Flooring Carpet, Hardwood
Fireplaces Number 2
Fireplace Yes
Appliance Oil Water Heater, Dishwasher, Dryer, ENERGY STAR Qualified Appliances, Freezer, Microwave, Refrigerator, Washer
Exterior
Exterior Feature Mailbox, Awning(s), Balcony, Private Entrance
Parking Features Attached, Private
Utilities Available Cable Available, Trash Collection Public
Private Pool No
Building
Lot Description Cul-De-Sac, Level, Part Wooded
Sewer Cesspool
Water Public
Level or Stories Two
Structure Type Vinyl Siding,Frame
Schools
Middle Schools Longwood Junior High School
High Schools Longwood High School
School District Longwood
Others
Senior Community No
Special Listing Condition None

477 Madison Ave. 6th Floor, Suite 100, York, NY, 10022, United States






