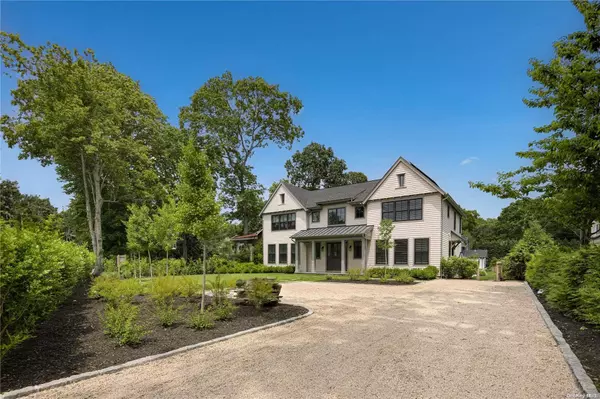
6 Beds
9 Baths
6,000 SqFt
6 Beds
9 Baths
6,000 SqFt
OPEN HOUSE
Sat Nov 23, 11:00am - 12:30pm
Key Details
Property Type Single Family Home
Sub Type Single Family Residence
Listing Status Active
Purchase Type For Sale
Square Footage 6,000 sqft
Price per Sqft $832
MLS Listing ID KEYL3553680
Bedrooms 6
Full Baths 7
Half Baths 2
Originating Board onekey2
Rental Info No
Year Built 2023
Annual Tax Amount $9,515
Lot Dimensions .50
Property Description
Location
State NY
County Suffolk County
Rooms
Basement Walk-Out Access, Finished, Full
Interior
Interior Features Cathedral Ceiling(s), Eat-in Kitchen, Entrance Foyer, Master Downstairs, Walk-In Closet(s), Wet Bar, Formal Dining, First Floor Bedroom, Primary Bathroom
Heating Propane, Forced Air
Cooling Central Air
Flooring Hardwood
Fireplaces Number 3
Fireplace Yes
Exterior
Garage Private, Detached
Private Pool No
Building
Sewer Septic Tank
Water Dug Well
Level or Stories Two
Structure Type Frame,Cedar,Shake Siding
New Construction Yes
Schools
Elementary Schools Southampton Elementary School
High Schools Southampton High School
School District Southampton
Others
Senior Community No
Special Listing Condition None

477 Madison Ave. 6th Floor, Suite 100, York, NY, 10022, United States






