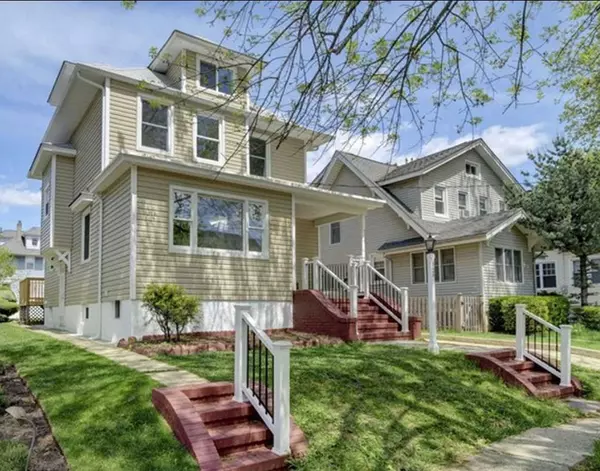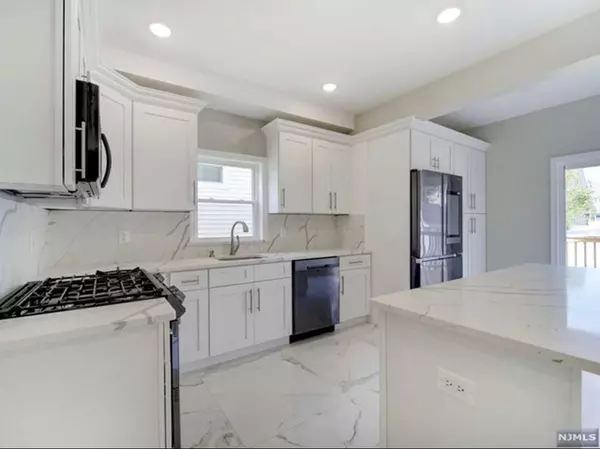
4 Beds
4 Baths
2,709 SqFt
4 Beds
4 Baths
2,709 SqFt
Key Details
Property Type Single Family Home
Sub Type Single Family Residence
Listing Status Active
Purchase Type For Sale
Square Footage 2,709 sqft
Price per Sqft $313
MLS Listing ID KEY800507
Style Colonial
Bedrooms 4
Full Baths 3
Half Baths 1
Originating Board onekey2
Rental Info No
Year Built 1911
Annual Tax Amount $16,000
Lot Dimensions 40X100
Property Description
Location
State NJ
County Out Of Area
Rooms
Basement Finished
Interior
Interior Features First Floor Full Bath, Chandelier, Chefs Kitchen, Eat-in Kitchen, Entrance Foyer, Formal Dining, Granite Counters, Kitchen Island, Primary Bathroom, Pantry, Walk-In Closet(s)
Heating Forced Air
Cooling Central Air, Zoned
Flooring Hardwood, Tile
Fireplace No
Appliance Cooktop, Dishwasher, Dryer, Gas Oven, Gas Range, Microwave, Refrigerator, Washer
Laundry In Basement
Exterior
Parking Features Garage
Garage Spaces 1.0
Fence Back Yard
Utilities Available Cable Connected, Electricity Connected, Natural Gas Connected, Phone Available, Sewer Connected, Water Connected
View Neighborhood
Garage true
Private Pool No
Building
Lot Description Back Yard, Front Yard, Level
Sewer Public Sewer
Water Public
Level or Stories Split Entry (Bi-Level)
Structure Type Frame,Vinyl Siding
Schools
Elementary Schools Contact Agent
Middle Schools Call Listing Agent
High Schools Contact Agent
School District Contact Agent
Others
Senior Community No
Special Listing Condition None

477 Madison Ave. 6th Floor, Suite 100, York, NY, 10022, United States






