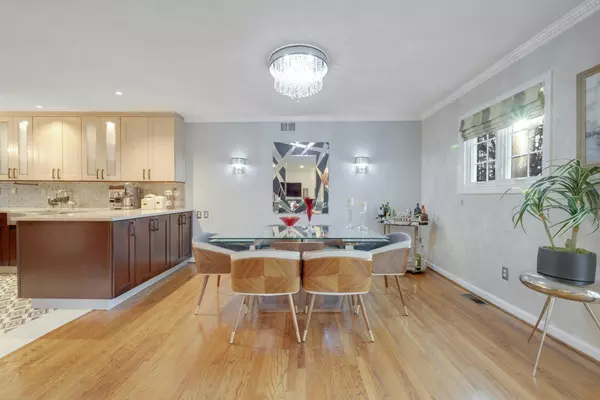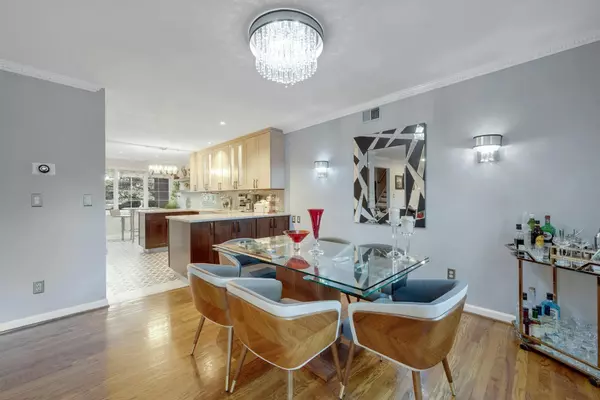
3 Beds
3 Baths
2,604 SqFt
3 Beds
3 Baths
2,604 SqFt
Key Details
Property Type Townhouse
Sub Type Townhouse
Listing Status Pending
Purchase Type For Sale
Square Footage 2,604 sqft
Price per Sqft $345
Subdivision Stonegate
MLS Listing ID KEY800833
Style Colonial
Bedrooms 3
Full Baths 2
Half Baths 1
HOA Fees $474/mo
Originating Board onekey2
Rental Info No
Year Built 1984
Annual Tax Amount $24,109
Lot Size 2,178 Sqft
Acres 0.05
Property Description
Location
State NY
County Westchester County
Rooms
Basement Finished, Full, Walk-Out Access
Interior
Interior Features Breakfast Bar, Ceiling Fan(s), Central Vacuum, Chefs Kitchen, ENERGY STAR Qualified Door(s), Entrance Foyer, Formal Dining, His and Hers Closets, Pantry, Quartz/Quartzite Counters, Walk-In Closet(s), Washer/Dryer Hookup
Heating Ducts, Forced Air, Natural Gas
Cooling Central Air
Flooring Hardwood
Fireplaces Number 1
Fireplaces Type Living Room, Wood Burning
Fireplace Yes
Appliance Convection Oven, Cooktop, Dishwasher, Dryer, ENERGY STAR Qualified Appliances, Gas Cooktop, Gas Oven, Microwave, Refrigerator, Stainless Steel Appliance(s), Washer, Gas Water Heater
Exterior
Garage Spaces 1.0
Utilities Available Cable Connected, Electricity Connected, Natural Gas Connected, Sewer Connected, Trash Collection Public
Amenities Available Landscaping, Maintenance, Pool, Snow Removal
Garage true
Building
Sewer Public Sewer
Water Public
Structure Type Brick
Schools
Elementary Schools Concord Road Elementary School
Middle Schools Ardsley Middle School
High Schools Ardsley High School
School District Ardsley
Others
Senior Community No
Special Listing Condition None

477 Madison Ave. 6th Floor, Suite 100, York, NY, 10022, United States






