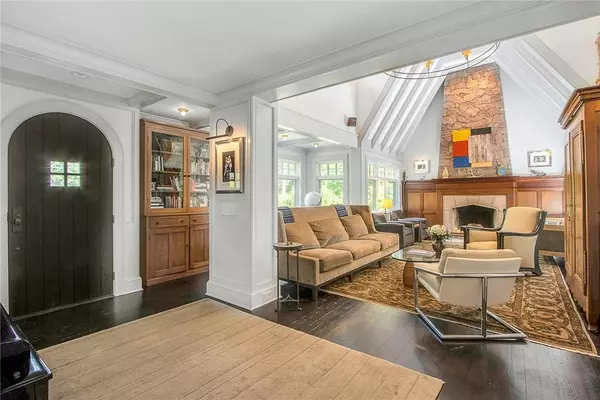3 Beds
3 Baths
3,000 SqFt
3 Beds
3 Baths
3,000 SqFt
Key Details
Property Type Single Family Home
Sub Type Single Family Residence
Listing Status Active
Purchase Type For Sale
Square Footage 3,000 sqft
Price per Sqft $716
MLS Listing ID KEY822300
Style Colonial
Bedrooms 3
Full Baths 2
Half Baths 1
HOA Y/N No
Originating Board onekey2
Rental Info No
Year Built 1930
Annual Tax Amount $30,829
Lot Size 0.340 Acres
Acres 0.34
Property Sub-Type Single Family Residence
Property Description
Crossing the threshold of “The Landing” transports one to a place and time like no other!
Three Gables is an easy stroll through a park like setting to the Palisades Community Center, Palisades Free Library, The Market, Post Office, Palisades Swim Club, and public transportation to NYC. The home is only a 5-minute drive to the historic riverfront village of Piermont, with its many restaurants, shops, art galleries, and marinas. It is a mere 12 minutes from Whole Foods and only 12 miles from the GW Bridge, yet is immersed in nature. Ownership of the residence entitles one to apply for membership to the storied Snedens Landing Tennis Association.
This vintage home overlooks “The Triangle”, Snedens Landing's beloved community park, which is home to local traditional holiday gatherings and provides additional green space in front of the home. The grounds offer a broad lawn, organic vegetable garden with dry stack blue stone walls, terrace lounge, and deep deck for outdoor dining with a charming, detached 2-car garage and studio space rising from a flagstone parking area. The third-floor unimproved attic, currently a home gym, offers many options with charming windows, dramatic framing, and a large storage closet. The lower level has a large, remodeled laundry with a second refrigerator, and TV, a workshop, lots of additional storage, and easy access to the yard through double bilco doors. The structures are well maintained, with mechanical systems and most appliances recently replaced and or upgraded ... and it Includes a generator too!
Built by the Johnson family in the 1930s, Three Gables was enlarged and renovated by a renowned local architect in 2004. Its current designer owners have further enhanced the light drenched open plan with rich texture, finishes, and fittings. The double height living room and adjacent living spaces are resplendent with coffered ceilings, a magnificent hand-crafted stone fireplace, mahogany paneling and mantle, artisan wrought iron balconies, exquisite custom lighting, and hand-hewn heart pine floors milled from reclaimed old growth beams. The generous eat in kitchen embraces you in old world charm with detailed character pine cabinetry, expansive Carrera island, and French style doors, while the bathrooms are classic and timeless.
Three Gables is the perfect home for the discerning, looking for unique style on a manageable scale. A jewel box with the feel of a modern early 20th century English country home!!! Only 25 minutes to NYC!!! Nothing Compares!!!
Location
State NY
County Rockland County
Rooms
Basement Bilco Door(s), Partially Finished, Walk-Out Access
Interior
Interior Features Built-in Features, Whirlpool Tub, Cathedral Ceiling(s), Chefs Kitchen, Eat-in Kitchen, Formal Dining, Entrance Foyer, High Ceilings, Kitchen Island, Marble Counters, Primary Bathroom, Original Details, Pantry, Walk-In Closet(s), Walk Through Kitchen
Heating Natural Gas, Forced Air, Radiant
Cooling Central Air, Ductless
Flooring Hardwood
Fireplaces Number 1
Fireplace Yes
Appliance Dishwasher, Dryer, Microwave, Oven, Range, Refrigerator, Stainless Steel Appliance(s), Washer, Gas Water Heater
Exterior
Exterior Feature Balcony, Gas Grill, Mailbox
Parking Features Detached, Driveway, Electric Vehicle Charging Station(s), Garage Door Opener
Garage Spaces 2.0
Utilities Available Trash Collection Private
Total Parking Spaces 2
Garage true
Building
Lot Description Near Public Transit
Sewer Septic Tank
Water Public
Level or Stories Two
Structure Type Frame,Stucco
Schools
Elementary Schools William O Schaefer Elementary School
Middle Schools South Orangetown Middle School
High Schools Tappan Zee High School
School District South Orangetown
Others
Senior Community No
Special Listing Condition None
477 Madison Ave. 6th Floor, Suite 100, York, NY, 10022, United States






