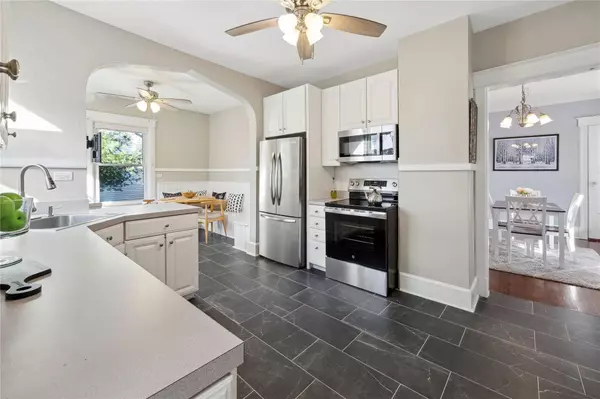6 Beds
4 Baths
2,808 SqFt
6 Beds
4 Baths
2,808 SqFt
Key Details
Property Type Single Family Home
Sub Type Single Family Residence
Listing Status Pending
Purchase Type For Sale
Square Footage 2,808 sqft
Price per Sqft $346
MLS Listing ID KEY818956
Style Victorian
Bedrooms 6
Full Baths 3
Half Baths 1
HOA Y/N No
Originating Board onekey2
Rental Info No
Year Built 1911
Annual Tax Amount $16,779
Lot Size 9,583 Sqft
Acres 0.22
Property Sub-Type Single Family Residence
Property Description
As you enter, from the front porch, the foyer leads you into a spacious dining room and a generously sized living room, complete with a wood-burning fireplace—a perfect spot for gathering or relaxing.. The updated eat-in kitchen, with new stainless steel appliances, laundry, porcelain tile floors, and a cozy built-in eating area, offers both function and style, The two completely renovated second-floor bathrooms combine contemporary fixtures with period charm, ensuring both comfort and character. A third full bath on the third floor offers new plumbing while maintaining its original fixtures, including a clawfoot tub. High ceilings and refinished hardwood floors elevate the home's classic Victorian character. One of the standout features is the expansive wrap-around porch, accessible from the living room, dining room, or kitchen.
The property also boasts a 3-level, 2-car detached garage with limitless potential. Whether you need additional living space, a home office, a studio, or even an accessory dwelling unit (ADU), the garage is already set up with a vintage bar, a loft space, and a screening room.
Beyond the walls of this home, Valhalla offers an unmatched lifestyle. Located just 10 minutes north of White Plains, it provides quick access to the Valhalla Metro North station. Additionally, you're just steps away from the scenic Kensico Reservoir, where you can enjoy outdoor activities such as hiking, biking, and even fishing, offering a tranquil retreat right in your backyard.
Location
State NY
County Westchester County
Rooms
Basement Full, Unfinished
Interior
Interior Features Entrance Foyer, Formal Dining, Pantry, Walk-In Closet(s)
Heating Hot Water, Natural Gas
Cooling Wall/Window Unit(s)
Flooring Hardwood
Fireplaces Number 1
Fireplace Yes
Appliance Dishwasher, Dryer, Electric Range, Microwave, Refrigerator, Tankless Water Heater, Washer
Exterior
Parking Features Driveway
Fence Full
Utilities Available Trash Collection Public
Amenities Available Park
Total Parking Spaces 2
Garage false
Building
Lot Description Corner Lot, Near Public Transit, Near School, Near Shops
Sewer Public Sewer
Water Public
Structure Type Frame
Schools
Elementary Schools Virginia Road Elementary School
Middle Schools Valhalla Middle School
High Schools Valhalla High School
School District Valhalla
Others
Senior Community No
Special Listing Condition None
Virtual Tour https://tour.vht.com/434440320/155-prospect-ave-valhalla-ny-10595/video
477 Madison Ave. 6th Floor, Suite 100, York, NY, 10022, United States






