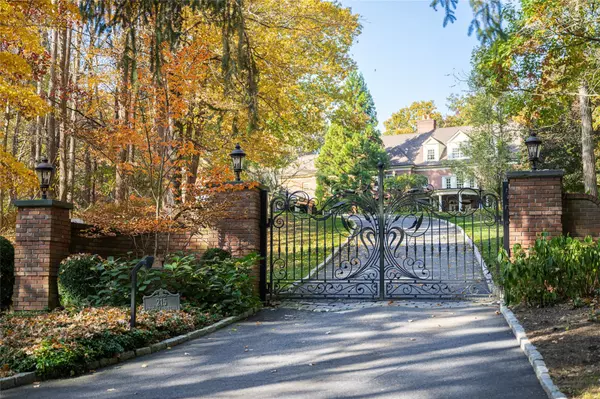5 Beds
8 Baths
8,356 SqFt
5 Beds
8 Baths
8,356 SqFt
Key Details
Property Type Single Family Home
Sub Type Single Family Residence
Listing Status Coming Soon
Purchase Type For Sale
Square Footage 8,356 sqft
Price per Sqft $475
MLS Listing ID KEY817665
Style Colonial
Bedrooms 5
Full Baths 7
Half Baths 1
HOA Y/N No
Originating Board onekey2
Rental Info No
Year Built 2000
Annual Tax Amount $61,031
Lot Size 3.250 Acres
Acres 3.25
Property Sub-Type Single Family Residence
Property Description
The residence is equally striking, presenting an impeccable environment for contemporary living with its classical silhouette, generous scale, and artisan finishes. The flawless interiors are designed for today's lifestyle and showcase many impressive features, including 3 wood-burning fireplaces.
Upon entering, you'll be greeted by spectacular living spaces bathed in light from oversized windows with views in every direction. Capturing comfortable elegance throughout, there's a dramatic 2-story entry hall leading to a formal dining room and a living room with an exquisite fireplace accented with the gleaming hardwood floors found throughout. The bespoke kitchen, with furniture-quality cabinetry, granite counters, and an adjoining butler's pantry, makes culinary endeavors a breeze. It includes a breakfast area and opens to an alfresco dining area, as well as a welcoming family room with another fireplace and access to the terrace. A special highlight is the cherry-paneled library, which features a wet bar and fireplace.
There's a bedroom off the kitchen, and on the second floor, you'll find 5 spacious bedrooms, including a lavish primary wing. There's also a versatile bonus room/studio adaptable for a variety of uses. The delights continue on the lower level, a world of its own with a climate-controlled 1000-bottle wine room and vast recreation space, including a billiards area, game room and lounge, and a mirrored gym. A 5-car garage including 2 lifts further adds to the many wonderful amenities.
Stepping outside is an enchanting experience unto itself. The sprawling terrace, which spans the width of the residence, overlooks the beautiful pool and artfully landscaped grounds. Offering ultimate privacy, this exceptional estate represents one of Bedford's finest offerings in a most convenient locale, close to Bedford, Armonk, and Greenwich.
Location
State NY
County Westchester County
Rooms
Basement Finished, Full
Interior
Interior Features First Floor Bedroom, Cathedral Ceiling(s), Central Vacuum, Chefs Kitchen, Eat-in Kitchen, Elevator, Entrance Foyer, Formal Dining, High Ceilings, His and Hers Closets, Kitchen Island, Stone Counters, Washer/Dryer Hookup, Wet Bar
Heating Hot Air, Oil
Cooling Central Air
Flooring Combination
Fireplaces Type Bedroom, Family Room, Living Room
Fireplace No
Appliance Dishwasher, Dryer, Exhaust Fan, Microwave, Oven, Range
Laundry In Basement
Exterior
Exterior Feature Speakers
Parking Features Covered, Garage Door Opener
Garage Spaces 5.0
Fence Partial
Pool In Ground, Salt Water
Utilities Available Electricity Connected, Propane
Total Parking Spaces 5
Garage true
Private Pool Yes
Building
Sewer Septic Tank
Water Dug Well
Level or Stories Three Or More
Structure Type Brick
Schools
Elementary Schools Coman Hill
Middle Schools H C Crittenden Middle School
High Schools Byram Hills High School
School District Byram Hills
Others
Senior Community No
Special Listing Condition None
477 Madison Ave. 6th Floor, Suite 100, York, NY, 10022, United States






