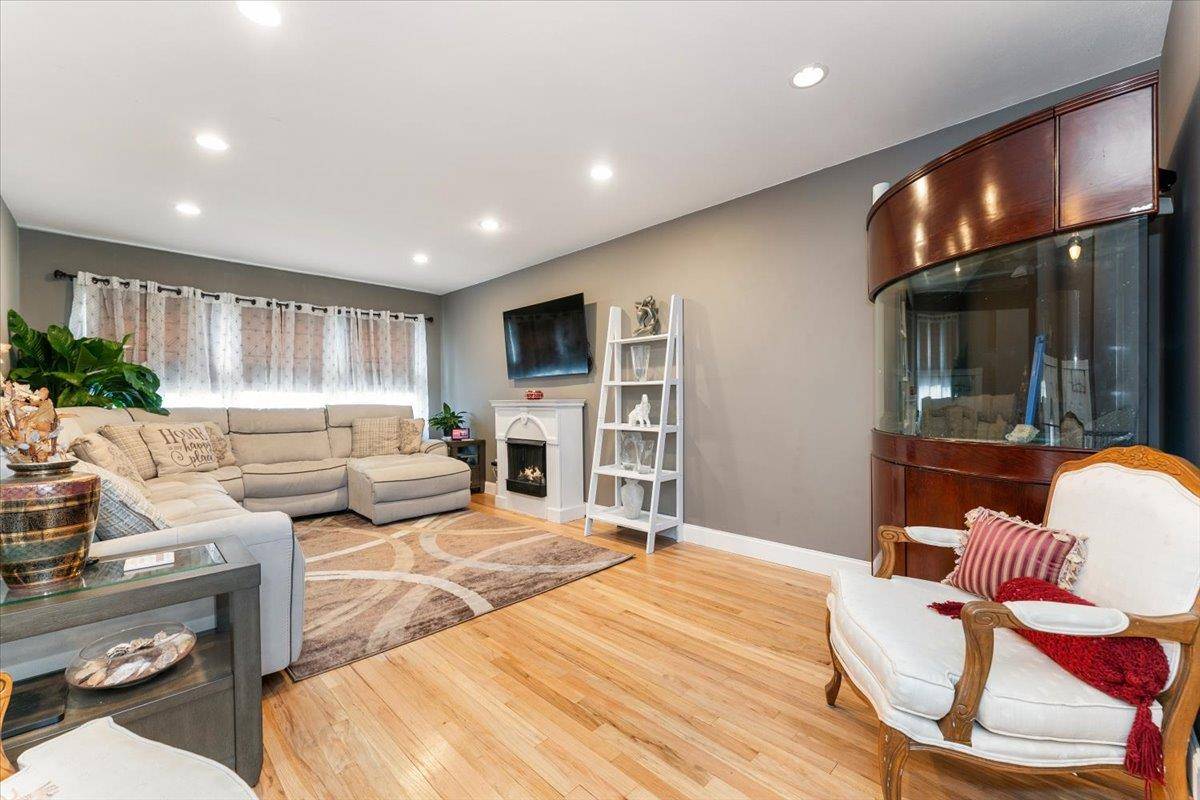4 Beds
3 Baths
2,130 SqFt
4 Beds
3 Baths
2,130 SqFt
Key Details
Property Type Single Family Home
Sub Type Single Family Residence
Listing Status Active
Purchase Type For Sale
Square Footage 2,130 sqft
Price per Sqft $370
MLS Listing ID 882202
Style Colonial
Bedrooms 4
Full Baths 2
Half Baths 1
HOA Y/N No
Rental Info No
Year Built 1960
Annual Tax Amount $6,887
Lot Size 2,901 Sqft
Acres 0.0666
Property Sub-Type Single Family Residence
Source onekey2
Property Description
Welcome to this beautifully updated and bright home located in the prestigious Country Club area. This residence offers a perfect blend of modern amenities and classic charm, making it an ideal oasis for your family.
**Main Features:**
**Spacious Living Room:** Enjoy the expansive open-concept living room featuring new powder room and recessed lighting, perfect for entertaining guests or relaxing with family.
**Gourmet Eat-In Kitchen:** The kitchen boasts elegant oak cabinets, all-new stainless steel appliances, and stunning granite countertops. The marble back splash adds a touch of luxury, while the wainscoting and chair rail wood moldings provide a classic touch. A convenient walk-out slider opens to a large rear deck, perfect for al fresco dining.
**Outdoor Paradise:** Step outside to enjoy the expansive lower-level patio and above-ground Intex pool, perfect for summer gatherings and relaxation.
**Luxurious Primary Suite:** The second level features a large primary bedroom with a walk-in closet, offering ample storage and comfort.
**Additional Features:** Hardwood floors throughout, new windows, and a full attic for extra storage.
**Lower Level Retreat:** The lower level includes a summer kitchen, a cozy bedroom, a family room with a full bath, and walk-out access to the beautifully landscaped backyard.
**Charming Exterior:** The home is complemented by a brick-paved front patio and a decorative metal front gate, adding to its curb appeal.
**Modern Conveniences:** Enjoy the comfort of forced hot air heat and central AC. The home also features a new washer and dryer, a new gas hot water heater, and an upgraded 150 AMP electric service.
**Prime Location:**
This home is conveniently located close to Pelham Bay Park, public transportation, and major highways, providing easy access to all the amenities and attractions the area has to offer.
Don't miss the opportunity to make this modern and bright home your own. Schedule a viewing today and experience the perfect blend of comfort, style, and convenience in the desirable Country Club area.
Location
State NY
County Bronx County
Rooms
Basement Finished, Walk-Out Access
Interior
Interior Features Eat-in Kitchen, Entrance Foyer, Granite Counters, Open Floorplan, Recessed Lighting, Walk-In Closet(s)
Heating Forced Air
Cooling Central Air
Flooring Hardwood
Fireplace No
Appliance Dishwasher, Dryer, Gas Range, Microwave, Range, Refrigerator, Stainless Steel Appliance(s), Washer, Gas Water Heater
Laundry In Basement
Exterior
Fence Back Yard, Front Yard
Pool Above Ground
Utilities Available Electricity Connected, Natural Gas Connected
Total Parking Spaces 1
Garage false
Private Pool Yes
Building
Lot Description Back Yard
Sewer Public Sewer
Water Public
Level or Stories Three Or More
Structure Type Brick,Frame
Schools
Elementary Schools Ps 71 Rose E Scala
Middle Schools Ms 101 Edward R Byrne
High Schools Herbert H Lehman High School
Others
Senior Community No
Special Listing Condition None
477 Madison Ave. 6th Floor, Suite 100, York, NY, 10022, United States






