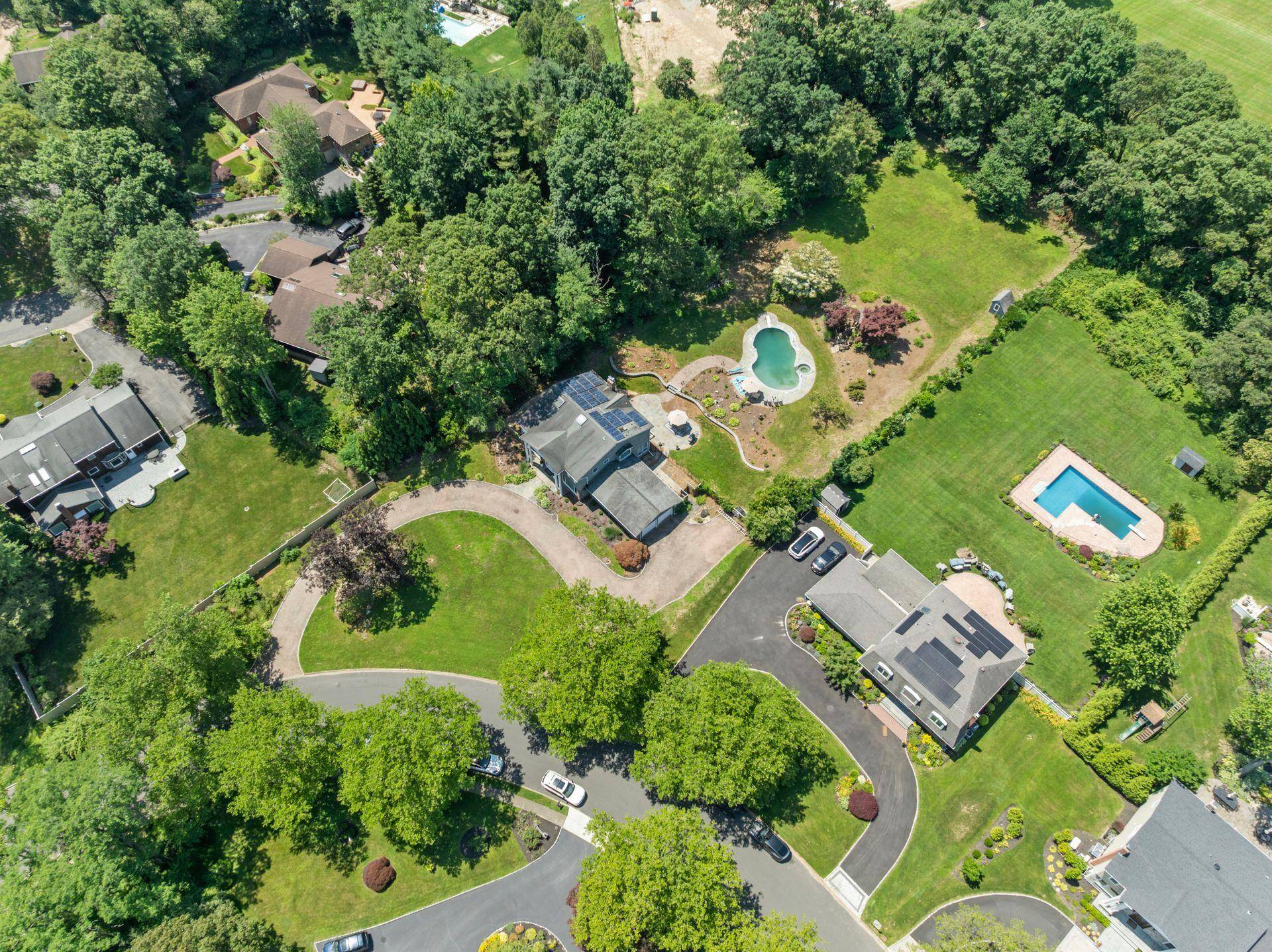5 Beds
4 Baths
4,367 SqFt
5 Beds
4 Baths
4,367 SqFt
Key Details
Property Type Single Family Home
Sub Type Single Family Residence
Listing Status Coming Soon
Purchase Type For Sale
Square Footage 4,367 sqft
Price per Sqft $366
MLS Listing ID 880231
Style Colonial
Bedrooms 5
Full Baths 3
Half Baths 1
HOA Y/N No
Rental Info No
Year Built 1971
Annual Tax Amount $22,206
Lot Size 1.170 Acres
Acres 1.17
Property Sub-Type Single Family Residence
Source onekey2
Property Description
Perched high on a picturesque, tree-lined block, this mint-condition 5-bedroom, 3.5-bathroom Center Hall Colonial combines timeless elegance with exceptional comfort and space. From the moment you arrive, the brick-paved circular driveway, bluestone walkways, and expansive front lawn set the tone for a truly special home.
Step through the gracious entry foyer with ceramic tile floors into a home filled with natural light, rich hardwood floors, and an airy flow. The first level boasts a spacious living room, formal dining room, and inviting family room with a cozy wood-burning fireplace. The true chef's kitchen is outfitted with a large dining area, pantry, and top-quality finishes—perfect for everyday living and entertaining.
Ideal for guests or multigenerational living, the first-floor bedroom features a private entrance, full bath, and adjacent mudroom area. A beautifully appointed powder room completes the main level.
Upstairs, the luxurious primary suite offers high ceilings, dual walk-in closets, a private balcony, and a spa-like marble bath with Jacuzzi tub. Three additional generously sized bedrooms—each with walk-in closets, one with skylight and vaulted ceilings—share a full hall bath.
The fully finished basement is an entertainer's dream and wellness retreat, offering a wide-open layout with a rec room, den, office/studio, gym, laundry area, wine room, cedar closet, hotel-sized sauna, steam room, utilities, and plenty of storage.
Step outside to your own private resort: a spectacular and meticulously landscaped backyard featuring brick walkways, multiple bluestone patios, a 20x40 in-ground gunite pool with hot tub, charming gazebo, and garden shed—all set on over an acre of beautifully maintained land.
Additional features include central vacuum, abundant storage, and proximity to major highways, the LIRR, shopping, and dining.
A rare opportunity to own a truly extraordinary home in one of Dix Hills' most desirable locations.
Location
State NY
County Suffolk County
Rooms
Basement Finished, Full
Interior
Interior Features First Floor Bedroom, Central Vacuum, Eat-in Kitchen, Entrance Foyer, Formal Dining, His and Hers Closets, Marble Counters, Primary Bathroom, Natural Woodwork, Open Floorplan, Open Kitchen, Recessed Lighting, Sauna, Storage, Walk-In Closet(s)
Heating Baseboard, Natural Gas
Cooling Central Air
Flooring Ceramic Tile, Hardwood
Fireplaces Number 1
Fireplaces Type Living Room
Fireplace Yes
Appliance Cooktop, Dishwasher, Dryer, Microwave, Oven, Refrigerator, Stainless Steel Appliance(s), Washer
Laundry In Basement
Exterior
Exterior Feature Balcony, Mailbox
Parking Features Garage
Garage Spaces 2.0
Fence Fenced
Pool In Ground, Outdoor Pool
Utilities Available Cable Available, Electricity Connected, Natural Gas Connected, Phone Available, Trash Collection Public, Water Connected
View Open
Garage true
Private Pool Yes
Building
Lot Description Back Yard, Front Yard, Garden, Landscaped, Level, Near Golf Course, Near School, Sprinklers In Front, Sprinklers In Rear
Foundation Brick/Mortar
Sewer Cesspool, Septic Tank
Water Public
Level or Stories Two
Structure Type Advanced Framing Technique,Brick,Cedar,Frame,Shake Siding
Schools
Elementary Schools Vanderbilt Elementary School
Middle Schools Candlewood Middle School
High Schools Half Hollow Hills High School West
Others
Senior Community No
Special Listing Condition None
Virtual Tour https://account.dynamicmediasolutions.com/ub/192563
477 Madison Ave. 6th Floor, Suite 100, York, NY, 10022, United States






