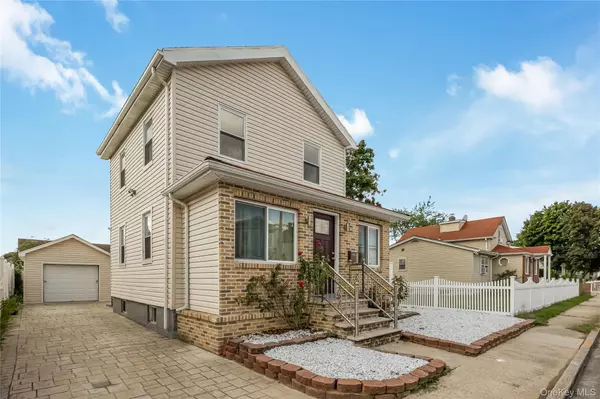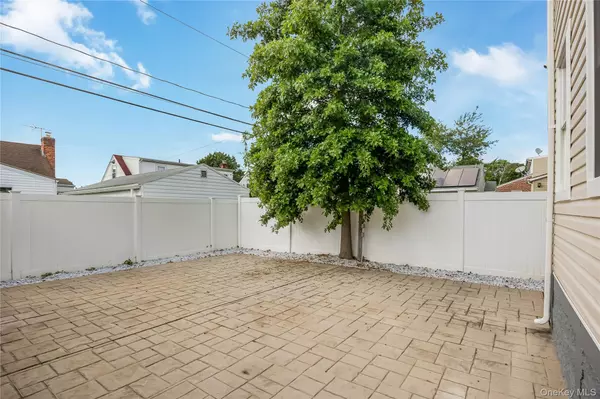
3 Beds
4 Baths
1,700 SqFt
3 Beds
4 Baths
1,700 SqFt
Open House
Sat Oct 04, 12:00pm - 2:00pm
Sun Oct 05, 1:00pm - 3:00pm
Key Details
Property Type Single Family Home
Sub Type Single Family Residence
Listing Status Active
Purchase Type For Sale
Square Footage 1,700 sqft
Price per Sqft $440
MLS Listing ID 918030
Style Colonial
Bedrooms 3
Full Baths 4
HOA Y/N No
Rental Info No
Year Built 1922
Annual Tax Amount $7,988
Lot Size 3,118 Sqft
Acres 0.0716
Property Sub-Type Single Family Residence
Source onekey2
Property Description
Minutes to UBS Arena, Belmont Park, and schools, parks, shopping,, dining and public transportation,
This amazing Custom built home , offers the perfect blend of style, and class, with a wonderful safe, friendly neighborhood
The full finished basement, with both interior and exterior access, offers high ceilings and additional living space—ideal for recreation, home office, or in-law use,
Basement Renovations include:
• Brand new oak wood flooring
• Updated electrical, plumbing, and heating systems
• Recessed led lighting throughout the home
• Modern smart features
- Includes remote-controlled bed, nightstands, dressers, bar/dining stools
-state of the art alarm system,
-motion sensor lights all around the house,
-expandable blinds,
- 2 zone heating system,
-new white fences,
-Wide, private driveway with 4 car + 3 more parking,
-Brand new roof
-state of art jacuzzi w. remote mood lighting, music, all broadcast, disco/mood lights,
-no yard maintenance.
The first floor features a sun-filled open concept living and dining area, perfect for entertaining. The gourmet chefs kitchen is equipped with granite countertops, floor-to-ceiling custom cabinetry, stainless steel appliances, and an oversized island with bar seating. A spacious bedroom/living room and full bathroom complete the main level.
Upstairs you'll find two additional bedrooms and a luxurious spa-style bathroom featuring a fully tiled jacuzzi, dual shower system, recessed lighting, and integrated sound and lighting controls.
Exterior highlights include a private driveway, detached garage, and expansive backyard with room to entertain or install a pool. Parking for up to 7 vehicles.
Location
State NY
County Nassau County
Rooms
Basement Finished, Full, Walk-Out Access
Interior
Interior Features First Floor Bedroom, First Floor Full Bath, Breakfast Bar, Chefs Kitchen, Eat-in Kitchen, ENERGY STAR Qualified Door(s), Entrance Foyer, In-Law Floorplan, Kitchen Island, Open Floorplan, Open Kitchen, Pantry, Primary Bathroom, Quartz/Quartzite Counters, Recessed Lighting, Smart Thermostat, Soaking Tub, Storage, Walk-In Closet(s), Washer/Dryer Hookup
Heating Baseboard, ENERGY STAR Qualified Equipment
Cooling None
Flooring Hardwood
Fireplace No
Appliance Dishwasher, ENERGY STAR Qualified Appliances, Microwave, Oven, Refrigerator, Stainless Steel Appliance(s), Washer
Laundry In Hall
Exterior
Exterior Feature Lighting, Mailbox, Rain Gutters
Parking Features Driveway, Garage
Garage Spaces 1.0
Fence Back Yard, Front Yard
Utilities Available Cable Available, Electricity Connected, Natural Gas Available, Natural Gas Connected, Phone Available, Sewer Connected, Trash Collection Public, Water Connected
Total Parking Spaces 8
Garage true
Private Pool No
Building
Lot Description Back Yard
Foundation Block
Sewer Public Sewer
Water Public
Level or Stories Bi-Level
Structure Type Vinyl Siding
Schools
Elementary Schools Dutch Broadway School
Middle Schools Elmont Memorial High School
High Schools Sewanhaka Central
School District Sewanhaka Central
Others
Senior Community No
Special Listing Condition None
Virtual Tour https://my.matterport.com/show/?m=X7Tg3SQoh1e&mls=1

477 Madison Ave. 6th Floor, Suite 100, York, NY, 10022, United States






