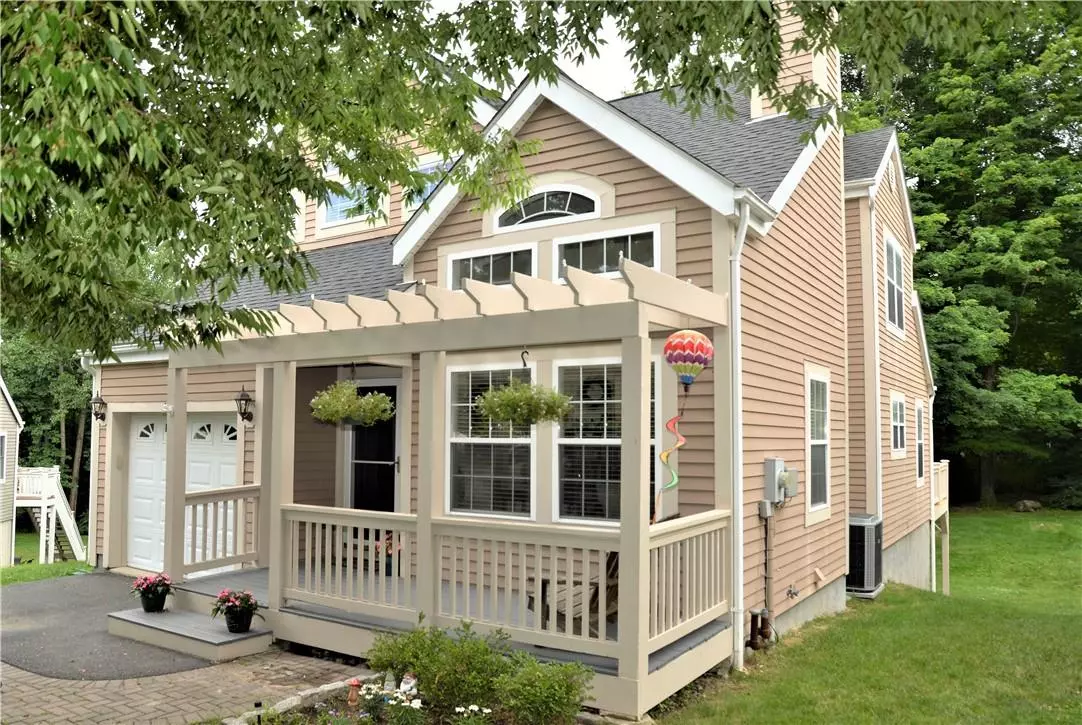$569,000
$598,900
5.0%For more information regarding the value of a property, please contact us for a free consultation.
3 Beds
3 Baths
1,915 SqFt
SOLD DATE : 11/23/2021
Key Details
Sold Price $569,000
Property Type Single Family Home
Sub Type Single Family Residence
Listing Status Sold
Purchase Type For Sale
Square Footage 1,915 sqft
Price per Sqft $297
Subdivision Bridle Ridge
MLS Listing ID KEYH6138437
Sold Date 11/23/21
Style Colonial
Bedrooms 3
Full Baths 2
Half Baths 1
HOA Fees $125/mo
Originating Board onekey2
Rental Info No
Year Built 1996
Annual Tax Amount $15,671
Lot Size 5,131 Sqft
Acres 0.1178
Property Description
Incredible opportunity in the Bridle Ridge Community offering extra space between houses & only 2 doors from the community pool, tennis/b-ball courts and playground. Flooded with natural light, this turn-key 3 bed, 2.5 bath colonial offers a bonus office on the ground floor. With vaulted ceilings throughout the 2nd floor, the spacious primary bedroom offers ample closet space with a large bathroom with dual sinks, Carrera marble, whirlpool tub and shower. 1st floor offers a spacious eat-in kitchen with a large living room & fireplace and the opportunity for a dining area. Walkout basement & garage with epoxy floor and easy organization. House backs up to the woods. Updates include: roof 2017; furnace/AC 2017; hot water heater 2018; stainless steel fridge 2019; kitchen floor 2020; 2nd floor carpet 2021. All bathrooms updated 2016-2018. Aboveground oil tank in 2016. Taxes are shown before STAR credit. Square footage does not include basement (~1000sqft.) Additional Information: Amenities:Storage,HeatingFuel:Oil Above Ground,ParkingFeatures:1 Car Attached,
Location
State NY
County Westchester County
Rooms
Basement Finished, Walk-Out Access
Interior
Interior Features Built-in Features, Cathedral Ceiling(s), Ceiling Fan(s), Eat-in Kitchen, Entrance Foyer, Primary Bathroom, Speakers, Whirlpool Tub
Heating Forced Air, Oil
Cooling Central Air, Wall/Window Unit(s)
Flooring Hardwood
Fireplaces Number 1
Fireplace Yes
Appliance Dishwasher, Dryer, Electric Water Heater, Refrigerator, Washer
Exterior
Exterior Feature Mailbox
Garage Attached, Driveway, Garage Door Opener
Pool Community
Utilities Available Trash Collection Public
Amenities Available Park
Total Parking Spaces 1
Building
Lot Description Cul-De-Sac, Level, Near Public Transit, Near School, Near Shops, Sloped
Sewer Public Sewer
Water Public
Level or Stories Two
Structure Type Cedar,Frame
Schools
Elementary Schools Thomas Jefferson Elementary School
Middle Schools Lakeland-Copper Beech Middle Sch
High Schools Lakeland High School
School District Lakeland
Others
Senior Community No
Special Listing Condition None
Read Less Info
Want to know what your home might be worth? Contact us for a FREE valuation!

Our team is ready to help you sell your home for the highest possible price ASAP
Bought with Twin Bridges Properties

477 Madison Ave. 6th Floor, Suite 100, York, NY, 10022, United States

