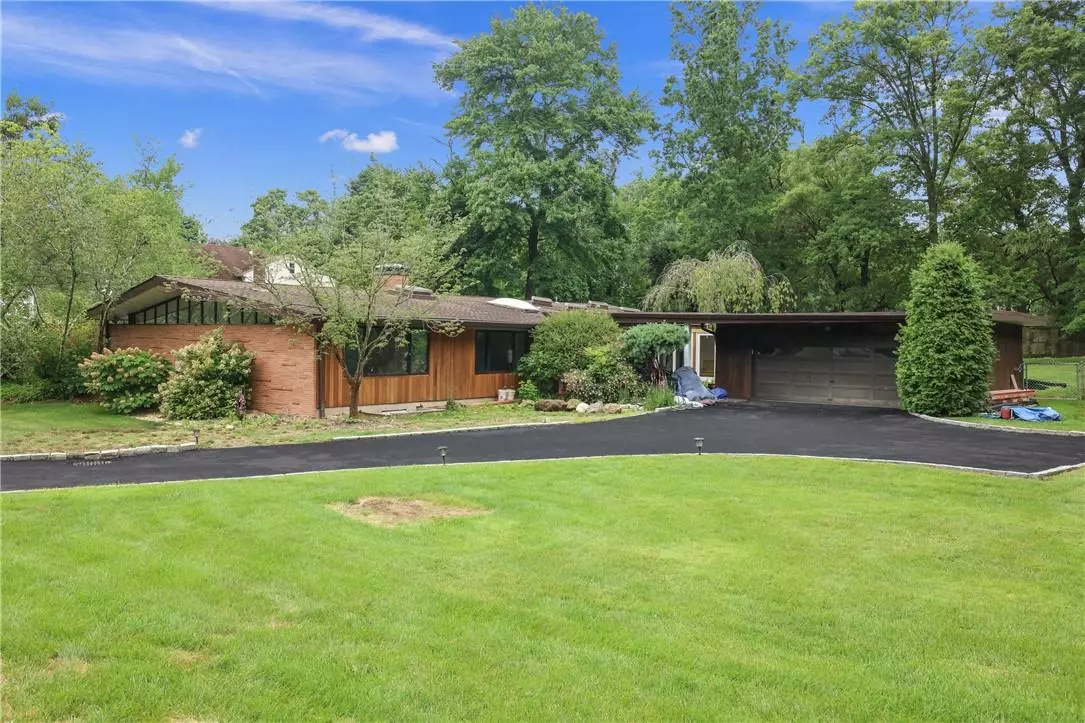$1,075,000
$998,000
7.7%For more information regarding the value of a property, please contact us for a free consultation.
4 Beds
4 Baths
2,984 SqFt
SOLD DATE : 11/23/2022
Key Details
Sold Price $1,075,000
Property Type Single Family Home
Sub Type Single Family Residence
Listing Status Sold
Purchase Type For Sale
Square Footage 2,984 sqft
Price per Sqft $360
MLS Listing ID KEYH6200982
Sold Date 11/23/22
Style Mid-Century Modern,Ranch
Bedrooms 4
Full Baths 3
Half Baths 1
Originating Board onekey2
Rental Info No
Year Built 1956
Annual Tax Amount $22,145
Lot Size 0.620 Acres
Acres 0.6199
Property Description
Mid Century Modern Contemporary Ranch originally designed by Architect Harry Wenning, situated on a beautiful cul de sac in Hartsdale. 4 newly renovated bedrooms, new bathrooms, new flooring, windows, and more. Newly refinished salt water inground pool and heater surrounded by bluestone decking. An expansive light-filled great room w/walls of glass set the tone for large scale entertaining and intimate gatherings. A sun-drenched kitchen with an abundance of skylights & windows. This is 1st floor living at its best! Located minutes from downtown Hartsdale, Metro-North, close to schools and only a 30 min drive to NYC. Perfect for everyday living or a weekend retreat. 20 miles from NYC. Surrounded by specimen plantings this home sits on over .6 of an acre. This is a true find. Please note, condition is 'as is'. Stunning RENOVATION is ongoing, permits will be closed out. Additional sq ft. in the basement. New Roof 2017, electrical and AC. AO- continue to show. Additional Information: Amenities:Marble Bath,Storage,ParkingFeatures:2 Car Attached,
Location
State NY
County Westchester County
Rooms
Basement See Remarks
Interior
Interior Features Chefs Kitchen, Entrance Foyer, First Floor Bedroom, Kitchen Island, Master Downstairs, Marble Counters, Primary Bathroom, Open Kitchen, Original Details, Walk-In Closet(s), Walk Through Kitchen
Heating Baseboard, Forced Air, Natural Gas
Cooling Central Air, Ductless
Flooring Hardwood
Fireplaces Number 1
Fireplace Yes
Appliance Stainless Steel Appliance(s), Tankless Water Heater
Exterior
Garage Attached, Driveway
Fence Fenced
Pool In Ground
Utilities Available Trash Collection Public
Total Parking Spaces 2
Building
Lot Description Cul-De-Sac, Level
Sewer Public Sewer
Water Public
Level or Stories One
Structure Type Frame,Wood Siding
Schools
Elementary Schools Early Childhood Program
Middle Schools Woodlands Middle/High School (Grades 7-12)
High Schools Woodlands Middle/High School
School District Greenburgh Central School District
Others
Senior Community No
Special Listing Condition None
Read Less Info
Want to know what your home might be worth? Contact us for a FREE valuation!

Our team is ready to help you sell your home for the highest possible price ASAP
Bought with Julia B Fee Sothebys Int. Rlty

477 Madison Ave. 6th Floor, Suite 100, York, NY, 10022, United States

