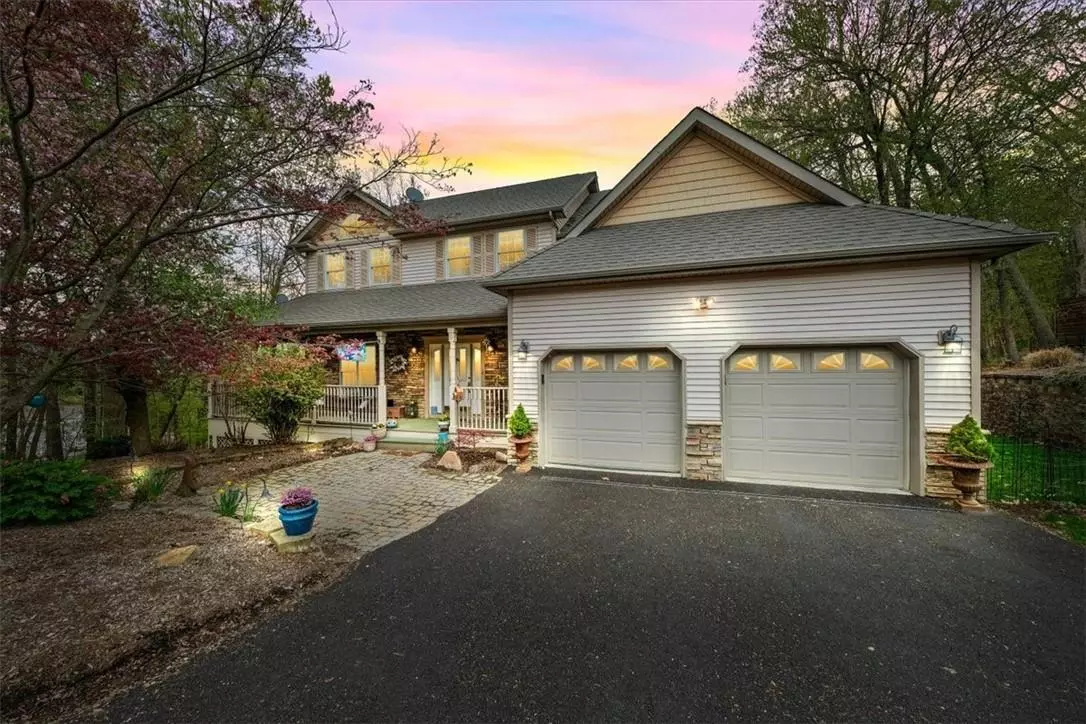$680,000
$699,000
2.7%For more information regarding the value of a property, please contact us for a free consultation.
4 Beds
3 Baths
2,870 SqFt
SOLD DATE : 08/30/2023
Key Details
Sold Price $680,000
Property Type Single Family Home
Sub Type Single Family Residence
Listing Status Sold
Purchase Type For Sale
Square Footage 2,870 sqft
Price per Sqft $236
MLS Listing ID KEYH6244011
Sold Date 08/30/23
Style Colonial
Bedrooms 4
Full Baths 2
Half Baths 1
Originating Board onekey2
Rental Info No
Year Built 2001
Annual Tax Amount $16,776
Lot Size 10,323 Sqft
Acres 0.237
Property Description
If you are seeking the convenience of village living with a small, low-maintenance property that will allow you time to enjoy your weekends, 9 Melissa Ct. may be the perfect home for you. This beautiful village colonial is located in one of Warwick's most sought-after neighborhoods. 4 Bedrooms, 2.5 baths, located just a few blocks from Warwick's vibrant & popular downtown. From shops, restaurants, cafes, parks, summer concerts, farmer's markets, and more, the Warwick Village has something for everyone. And just a short drive can have you skiing, hiking, golfing, or visiting spas, breweries, and wineries. 1100 Sq Ft in the Lower Level Rec Room is not included in the 2870 Sq Ft listed. Municipal Water & Sewer. Upgrades include: new appliances, new driveway, new carpeting, large hot tub on back deck. Included in the sale is the home gym & treadmill, the gazebo & all outdoor furnishings on the back deck. Floor plan attached. Seller is offering a Rate BuyDown for all qualified Buyers! Additional Information: ParkingFeatures:2 Car Attached,
Location
State NY
County Orange County
Rooms
Basement Finished, Full, Walk-Out Access
Interior
Interior Features Ceiling Fan(s), Eat-in Kitchen, Entrance Foyer, Formal Dining, Granite Counters, High Ceilings, Kitchen Island, Primary Bathroom, Speakers, Walk-In Closet(s), Whirlpool Tub, Walk Through Kitchen
Heating Baseboard, Hot Water, Natural Gas
Cooling Central Air
Flooring Carpet, Hardwood
Fireplaces Number 1
Fireplace Yes
Appliance Cooktop, Dishwasher, Dryer, Refrigerator, Stainless Steel Appliance(s), Washer, Gas Water Heater
Laundry Inside
Exterior
Garage Attached, Driveway, Garage, Off Street
Garage Spaces 2.0
Utilities Available Trash Collection Private
Amenities Available Park
Total Parking Spaces 2
Garage true
Building
Lot Description Cul-De-Sac, Near Shops
Sewer Public Sewer
Water Public
Level or Stories Three Or More
Structure Type Fiberglass Insulation,Frame,Stone,Vinyl Siding
Schools
Elementary Schools Sanfordville Elementary School
Middle Schools Warwick Valley Middle School
High Schools Warwick Valley High School
School District Warwick Valley
Others
Senior Community No
Special Listing Condition None
Read Less Info
Want to know what your home might be worth? Contact us for a FREE valuation!

Our team is ready to help you sell your home for the highest possible price ASAP
Bought with Wansor Realty

477 Madison Ave. 6th Floor, Suite 100, York, NY, 10022, United States

