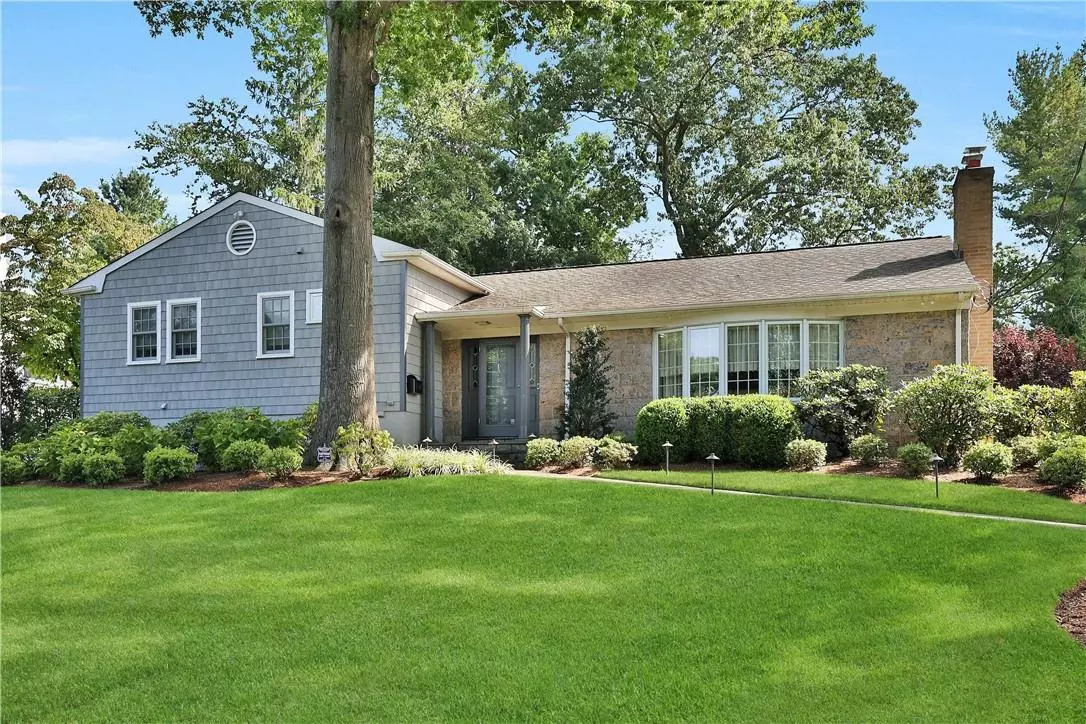$1,650,000
$1,349,000
22.3%For more information regarding the value of a property, please contact us for a free consultation.
3 Beds
3 Baths
3,142 SqFt
SOLD DATE : 12/04/2023
Key Details
Sold Price $1,650,000
Property Type Single Family Home
Sub Type Single Family Residence
Listing Status Sold
Purchase Type For Sale
Square Footage 3,142 sqft
Price per Sqft $525
Subdivision Larchmont Woods
MLS Listing ID KEYH6265803
Sold Date 12/04/23
Bedrooms 3
Full Baths 3
Originating Board onekey2
Rental Info No
Year Built 1956
Annual Tax Amount $27,124
Lot Size 0.370 Acres
Acres 0.37
Property Description
Pride of ownership shines throughout this 3-4 Bedroom 3 bath home. From the well-maintained exterior to the spotless interior. This move-right-in jewel is located on a quiet street in Larchmont Woods. Two-story entry, spacious living room fpl, separate dining room, well-appointed chef’s kitchen boasts Miele Double Wall Ovens & warming drawer, 6-burner Thermador Cooktop, granite countertops, and plenty of storage space. Adjacent family room gas Fpl, Skylights sliders to patio. Upstairs, Primary Bedroom updated bath, 2 bedrooms, large hall bath. Lower level offers a recreation room access to patio, office/bedroom, bath steam shower, laundry room. Down a few steps mudroom door to garage, fitness room, utility room. Marvin Windows & Door, Heat/CAC approx-3 years old, Hot Water Tank-2 years old. New Roof & Skylights-Family Room 2023. The professionally landscaped yard has room for an inground pool and offers a serene setting, with a patio area for outdoor dining, and a lush lawn for play and relaxation. It's an ideal space for summer barbecues and enjoying the beautiful weather. Additional Information: Amenities:Steam Shower,ParkingFeatures:2 Car Attached,
Location
State NY
County Westchester County
Rooms
Basement Finished, Walk-Out Access
Interior
Interior Features Cathedral Ceiling(s), Ceiling Fan(s), Chefs Kitchen, Eat-in Kitchen, Granite Counters, High Ceilings, Primary Bathroom, Walk-In Closet(s)
Heating Forced Air, Natural Gas
Cooling Central Air
Flooring Hardwood
Fireplaces Number 2
Fireplace Yes
Appliance Cooktop, Dishwasher, Dryer, Microwave, Refrigerator, Washer, Gas Water Heater
Exterior
Garage Attached, Driveway, Garage Door Opener
Utilities Available Trash Collection Public
Total Parking Spaces 2
Building
Lot Description Level, Near Public Transit, Near Shops, Sprinklers In Front, Sprinklers In Rear
Sewer Public Sewer
Water Public
Level or Stories Multi/Split, Two
Structure Type Block,Frame,Stone
Schools
Elementary Schools George M Davis Elementary School
Middle Schools Albert Leonard Middle School
High Schools New Rochelle High School
School District New Rochelle
Others
Senior Community No
Special Listing Condition None
Read Less Info
Want to know what your home might be worth? Contact us for a FREE valuation!

Our team is ready to help you sell your home for the highest possible price ASAP
Bought with Capital Realty NY LLC

477 Madison Ave. 6th Floor, Suite 100, York, NY, 10022, United States

