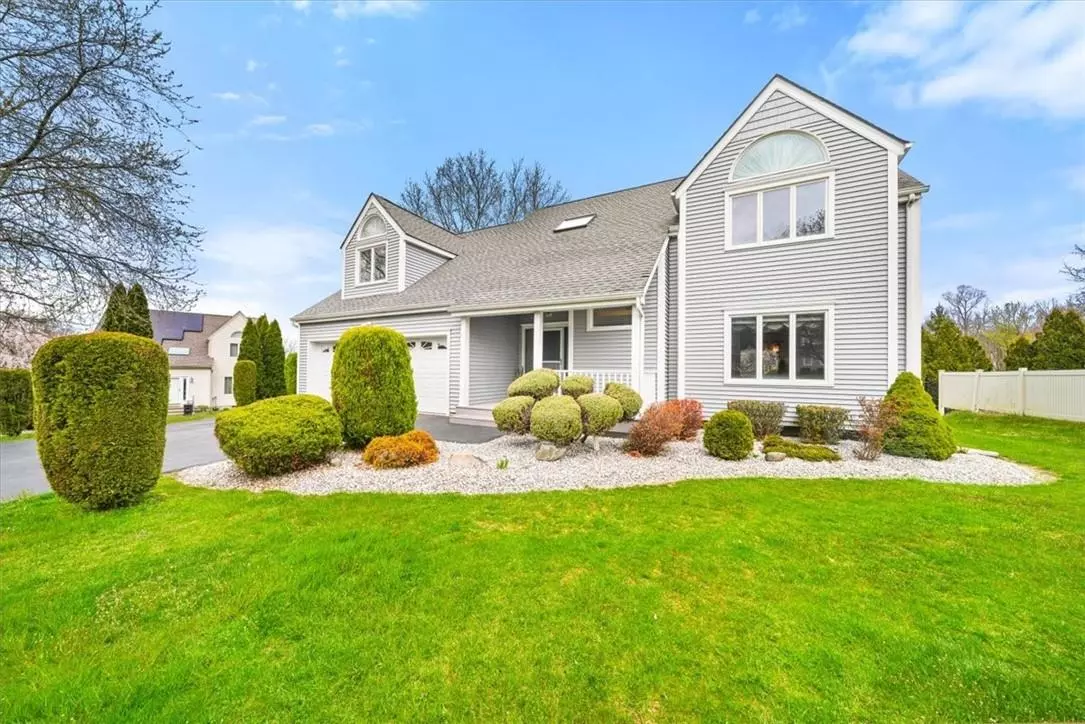$849,613
$849,000
0.1%For more information regarding the value of a property, please contact us for a free consultation.
3 Beds
3 Baths
2,553 SqFt
SOLD DATE : 06/06/2024
Key Details
Sold Price $849,613
Property Type Single Family Home
Sub Type Single Family Residence
Listing Status Sold
Purchase Type For Sale
Square Footage 2,553 sqft
Price per Sqft $332
Subdivision London Woods
MLS Listing ID KEYH6277361
Sold Date 06/06/24
Style Colonial
Bedrooms 3
Full Baths 2
Half Baths 1
Originating Board onekey2
Rental Info No
Year Built 1988
Annual Tax Amount $21,526
Lot Size 0.470 Acres
Acres 0.47
Property Description
Picture-perfect home in Yorktown is ready for you! Located in the highly sought-after London Woods Development, with an unbeatable curb appeal, you will notice instantly how impeccably kept this home is. Feel right at home as you relax on the cozy front porch with new trex decking and high ceiling. Step inside and feel the warmth as you are greeted with a grand foyer, gleaming hardwood floors, vaulted ceilings and illuminating natural light that fills every room. You will enjoy the stunning view from every room with its abundance of windows! The main level features a spacious eat-in-kitchen with plenty of cabinet space, new appliances and a stunning greenhouse window with views of the alluring backyard. The kitchen flows effortlessly into the pleasing family room with vaulted ceilings, a fireplace and access to a grand deck that overlooks the captivating half-acre level property. Perfect for entertaining or just enjoying a quiet evening at home. Additionally, on the main level, you'll find a large formal dining room connecting to a lovely formal living room. This comfortable space comes with a beautiful picture window that offers a view of the perfect front yard and charming neighborhood. You'll also discover a convenient mudroom/laundry room with ample shelving and a roomy powder room on same level. Upstairs boasts a generous primary bedroom with vaulted ceilings, a large walk-in closet, and a spacious ensuite bathroom equipped with a jacuzzi. Two additional spacious bedrooms, a loft that can be utilized as a 4th bedroom or office, and a large full bathroom. Additional features of this fabulous home include: Hardwood floors on main level, carpets on upstairs level, central air conditioning (2 zones), skylights, extensive storage space, central vacuum, new garage doors, newer hot water heater, 200 Amp plus a sub panel, additional upgrades, MUNICIPAL WATER & SEWER & much more! Equally as great, is the sought-after Yorktown School district, easy access to the Taconic State Parkway, major highways, dining options, shopping centers, gourmet supermarkets, North County Trail way, town pools, and parks. You truly have everything you need to move in and make this magnificent home your HOME SWEET HOME! Additional Information: ParkingFeatures:2 Car Attached,
Location
State NY
County Westchester County
Rooms
Basement Unfinished
Interior
Interior Features Cathedral Ceiling(s), Central Vacuum, Chandelier, Eat-in Kitchen, Entrance Foyer, Formal Dining, High Ceilings, Primary Bathroom, Open Kitchen, Pantry, Walk-In Closet(s)
Heating Baseboard, Electric
Cooling Central Air
Flooring Carpet, Hardwood
Fireplaces Number 1
Fireplace Yes
Appliance Dishwasher, Dryer, Electric Water Heater, Microwave, Refrigerator, Washer
Exterior
Garage Attached, Garage Door Opener
Utilities Available Trash Collection Public
Amenities Available Park
Total Parking Spaces 2
Building
Lot Description Level, Near Public Transit, Near School, Near Shops
Sewer Public Sewer
Water Public
Level or Stories Three Or More
Structure Type Frame,Vinyl Siding
Schools
Elementary Schools Mohansic
Middle Schools Mildred E Strang Middle School
High Schools Yorktown High School
School District Yorktown
Others
Senior Community No
Special Listing Condition None
Read Less Info
Want to know what your home might be worth? Contact us for a FREE valuation!

Our team is ready to help you sell your home for the highest possible price ASAP
Bought with Howard Hanna Rand Realty

477 Madison Ave. 6th Floor, Suite 100, York, NY, 10022, United States

