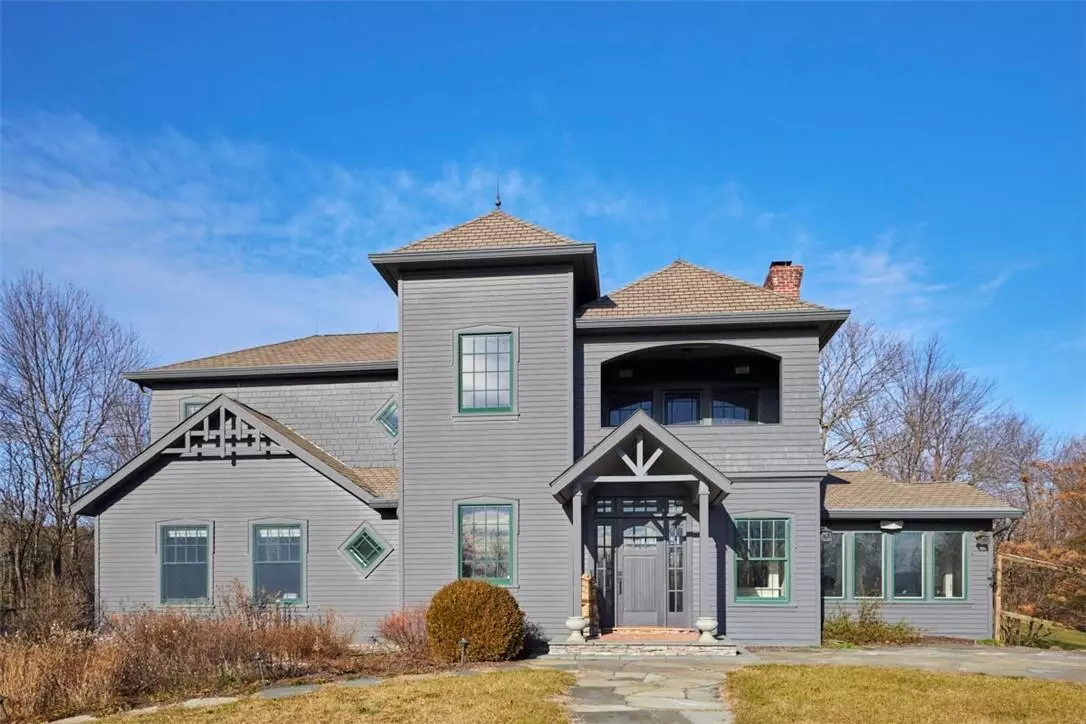$1,700,000
$1,750,000
2.9%For more information regarding the value of a property, please contact us for a free consultation.
3 Beds
3 Baths
3,212 SqFt
SOLD DATE : 03/19/2024
Key Details
Sold Price $1,700,000
Property Type Single Family Home
Sub Type Single Family Residence
Listing Status Sold
Purchase Type For Sale
Square Footage 3,212 sqft
Price per Sqft $529
MLS Listing ID KEYH6281233
Sold Date 03/19/24
Style Contemporary,Craftsman
Bedrooms 3
Full Baths 3
Originating Board onekey2
Rental Info No
Year Built 1975
Annual Tax Amount $16,200
Lot Size 8.800 Acres
Acres 8.8
Property Description
Up a long private drive to an elevation providing far reaching pastoral views, find this handsome Craftsman style home that was created in 2007 from a 1975 era home. The approach to the house features beautiful stone steps, rock walls, blue stone patio and mature plantings. Stepping into the house find abundant natural light, a double height entry way, a sitting area and wood burning fireplace. The center of the home features a large dining room and open kitchen that spill into the manicured back yard with a newly added heated salt water pool, decking and hot tub. The kitchen is flanked with areas for game tables, casual dining, and a TV room. In addition, on the first floor there is a large office/den with and attached bath. Upstairs find a generous primary bedroom with en-suite bath, and a deck boasting bucolic views and an infared heating lamp for year round comfort. There are 2 additional bedroom and another full bath on the second floor. Recent updates to the home include, interior and exterior paint, a conversion from oil heat to propane, all new HVAC systems, inground pool and decking. Deer fencing protects the entire back yard. Privately sited near the top of the 8.8 acres with easy access to Rhinebeck, Millbrook and the Taconic Parkway. Additional Information: ParkingFeatures:2 Car Attached,
Location
State NY
County Dutchess County
Rooms
Basement Full, Unfinished, Walk-Out Access
Interior
Interior Features Entrance Foyer, Formal Dining, First Floor Full Bath
Heating Forced Air, Propane
Cooling Central Air
Flooring Hardwood
Fireplace No
Appliance Dishwasher, Dryer, Refrigerator, Washer, Gas Water Heater
Exterior
Garage Attached
Fence Fenced
Pool In Ground
Utilities Available Trash Collection Private
Total Parking Spaces 2
Building
Lot Description Views
Sewer Septic Tank
Water Drilled Well
Structure Type Frame
Schools
Elementary Schools Seymour Smith Intermediate Lrn Ctr
Middle Schools Stissing Mountain
High Schools Stissing Mountain Jr/Sr High School
School District Pine Plains
Others
Senior Community No
Special Listing Condition None
Read Less Info
Want to know what your home might be worth? Contact us for a FREE valuation!

Our team is ready to help you sell your home for the highest possible price ASAP
Bought with Exp Realty

477 Madison Ave. 6th Floor, Suite 100, York, NY, 10022, United States

