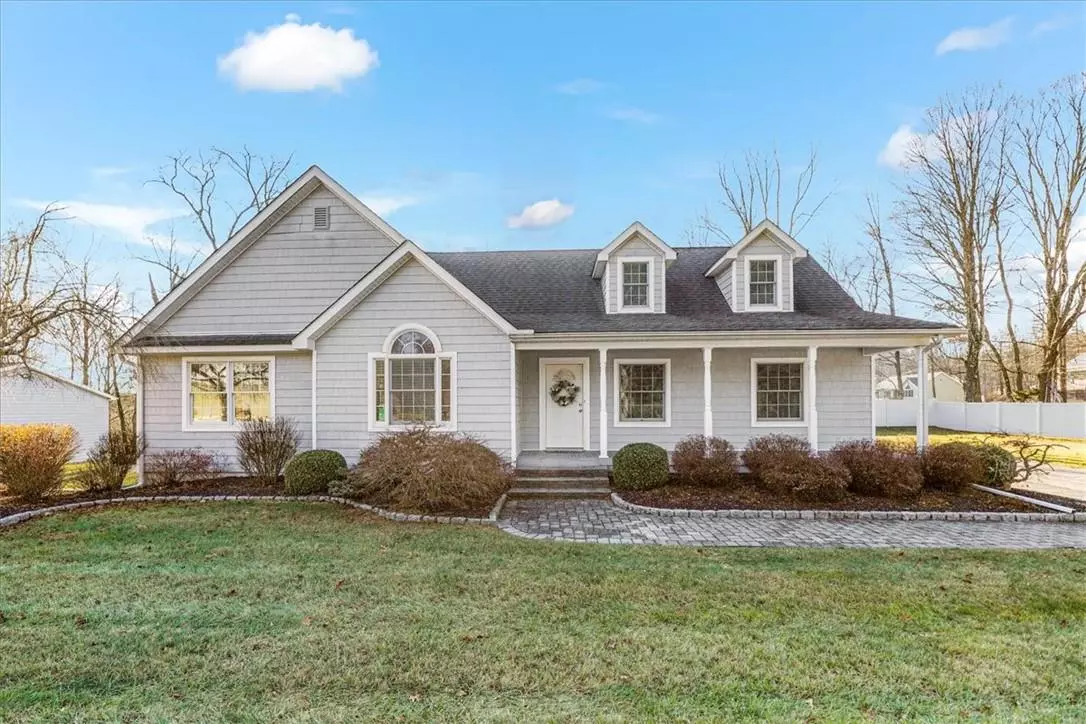$576,000
$550,000
4.7%For more information regarding the value of a property, please contact us for a free consultation.
3 Beds
2 Baths
2,828 SqFt
SOLD DATE : 04/01/2024
Key Details
Sold Price $576,000
Property Type Single Family Home
Sub Type Single Family Residence
Listing Status Sold
Purchase Type For Sale
Square Footage 2,828 sqft
Price per Sqft $203
MLS Listing ID KEYH6279917
Sold Date 04/01/24
Style Cape Cod
Bedrooms 3
Full Baths 2
Originating Board onekey2
Rental Info No
Year Built 2004
Annual Tax Amount $8,330
Lot Size 0.806 Acres
Acres 0.8058
Property Description
Step into your dream home, a captivating Cape Cod residence that seamlessly blends modern elegance with classic charm, designed for both comfort and entertainment. As you enter, you'll be greeted by an inviting living room, setting the tone for a cozy atmosphere. The stunning white kitchen becomes a focal point, providing style and functionality—a perfect space for culinary enthusiasts and a gathering point for friends and family. The main level features three bedrooms, radiant floor heating, and a conveniently located laundry area. For those who love the outdoors, the screened-in patio awaits you, featuring a fully equipped kitchen for effortless entertaining. Upstairs the versatile loft space can be perfect for a playroom, home office, family room or an additional bedroom, catering to your unique lifestyle needs. For car enthusiasts and those seeking ample storage space, this home offers a garage that can comfortably accommodate 3+ cars. In addition to the main garage, discover the versatility of a spacious detached garage, perfect for hobbies, workshops, or extra storage, equipped with high ceilings, water, and heating for added convenience. Meticulously maintained, this home exudes pride of ownership and attention to detail. Every corner reflects the care put into creating a welcoming and comfortable atmosphere. Schedule a showing today and experience the perfect blend of style, comfort, and functionality. Additional Information: HeatingFuel:Oil Above Ground,ParkingFeatures:3 Car Attached,4+ Car Detached,
Location
State NY
County Orange County
Rooms
Basement Full, Walk-Out Access
Interior
Interior Features Ceiling Fan(s), First Floor Bedroom, First Floor Full Bath, Granite Counters, Kitchen Island, Master Downstairs, Primary Bathroom, Walk-In Closet(s)
Heating Hot Water, Oil, Radiant
Cooling Central Air
Flooring Hardwood
Fireplace No
Appliance Dishwasher, Dryer, Microwave, Refrigerator, Washer, Indirect Water Heater
Laundry Inside
Exterior
Garage Attached, Detached
Utilities Available Trash Collection Private
Total Parking Spaces 3
Building
Lot Description Level, Near School, Stone/Brick Wall
Sewer Septic Tank
Water Public
Structure Type Frame
Schools
Elementary Schools Otisville Elementary School
Middle Schools Minisink Valley Middle School
High Schools Minisink Valley High School
School District Minisink Valley
Others
Senior Community No
Special Listing Condition None
Read Less Info
Want to know what your home might be worth? Contact us for a FREE valuation!

Our team is ready to help you sell your home for the highest possible price ASAP
Bought with Donna Ruffino Realty Corp

477 Madison Ave. 6th Floor, Suite 100, York, NY, 10022, United States

