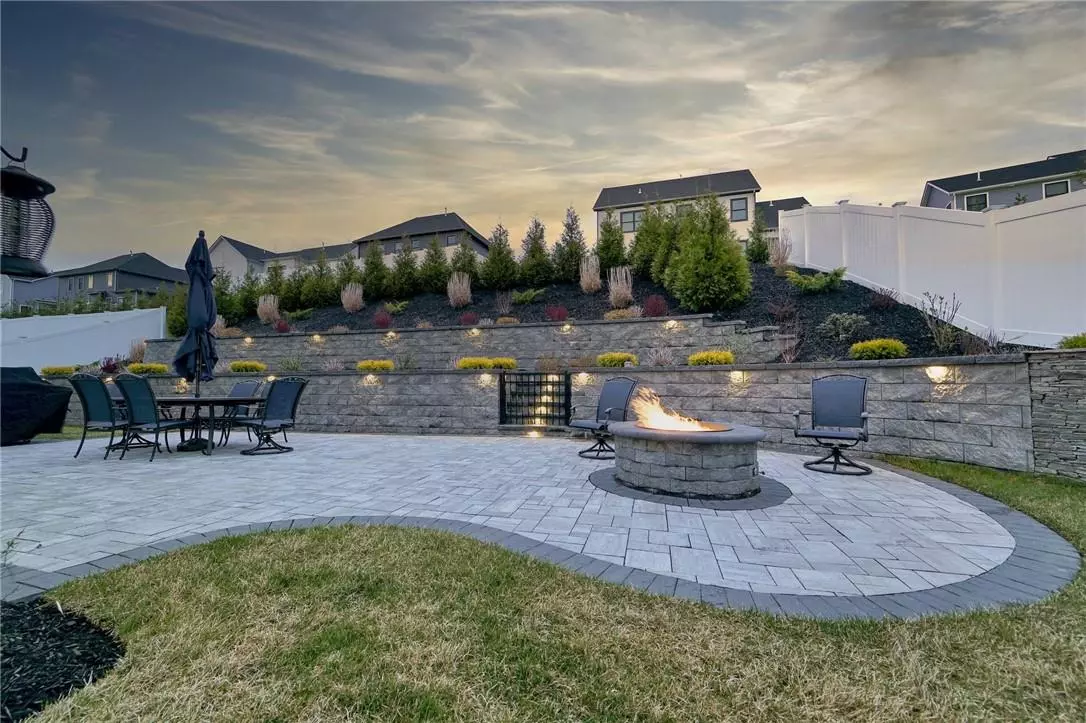$749,000
$749,000
For more information regarding the value of a property, please contact us for a free consultation.
3 Beds
3 Baths
2,427 SqFt
SOLD DATE : 07/09/2024
Key Details
Sold Price $749,000
Property Type Single Family Home
Sub Type Single Family Residence
Listing Status Sold
Purchase Type For Sale
Square Footage 2,427 sqft
Price per Sqft $308
Subdivision Aerie Preserve
MLS Listing ID KEYH6300687
Sold Date 07/09/24
Style Colonial
Bedrooms 3
Full Baths 2
Half Baths 1
Originating Board onekey2
Rental Info No
Year Built 2022
Annual Tax Amount $10,019
Lot Size 0.270 Acres
Acres 0.2702
Property Description
Welcome to The Aerie Preserve at Rock Tavern! This spacious and chic colonial was built just two years ago, offering new construction, without the wait and LOW TAXES! Upon entering the foyer, you're greeted by the double-story living room, creating a grand and airy feel. The open concept floor plan seamlessly flows to the outside patio, perfect for entertaining, and features a cozy gas fire pit for chilly evenings. The convenience of a first-floor master bedroom and laundry room adds to the appeal of this home, while two more bedrooms and another full bathroom are located upstairs, along with a third versatile flex space. The partially finished basement provides even more potential living space or storage options. The seller has spared no expense in this home and some of the many upgrades include the hardwood flooring, custom walk-in closet, paver driveway, uplighting and stone veneer porch, perfect for enjoying a cup of coffee. Located just a few miles from Stewart International Airport, I-84, shopping and Valley Central schools, this home offers both modern luxury and practicality. Come experience the charm and elegance of 17 Wildwood, nestled in the heart of the Hudson Valley! All window treatments, TV and security system included! Just move right in! Additional Information: ParkingFeatures:2 Car Attached,
Location
State NY
County Orange County
Rooms
Basement Partially Finished
Interior
Interior Features Cathedral Ceiling(s), Formal Dining, First Floor Full Bath, High Ceilings, Kitchen Island, Master Downstairs, Primary Bathroom, Open Kitchen, Walk-In Closet(s)
Heating Forced Air, Natural Gas
Cooling Central Air
Fireplace No
Appliance Gas Water Heater
Laundry Inside
Exterior
Garage Attached, Driveway
Utilities Available Trash Collection Private
Total Parking Spaces 2
Building
Lot Description Cul-De-Sac, Near Public Transit, Near School, Near Shops
Sewer Public Sewer
Water Public
Structure Type Blown-In Insulation,Stone,Vinyl Siding
Schools
Elementary Schools East Coldenham Elementary School
Middle Schools Valley Central Middle School
High Schools Valley Central High School
School District Valley Central (Montgomery)
Others
Senior Community No
Special Listing Condition None
Read Less Info
Want to know what your home might be worth? Contact us for a FREE valuation!

Our team is ready to help you sell your home for the highest possible price ASAP
Bought with Hudson Valley Home Connection

477 Madison Ave. 6th Floor, Suite 100, York, NY, 10022, United States

