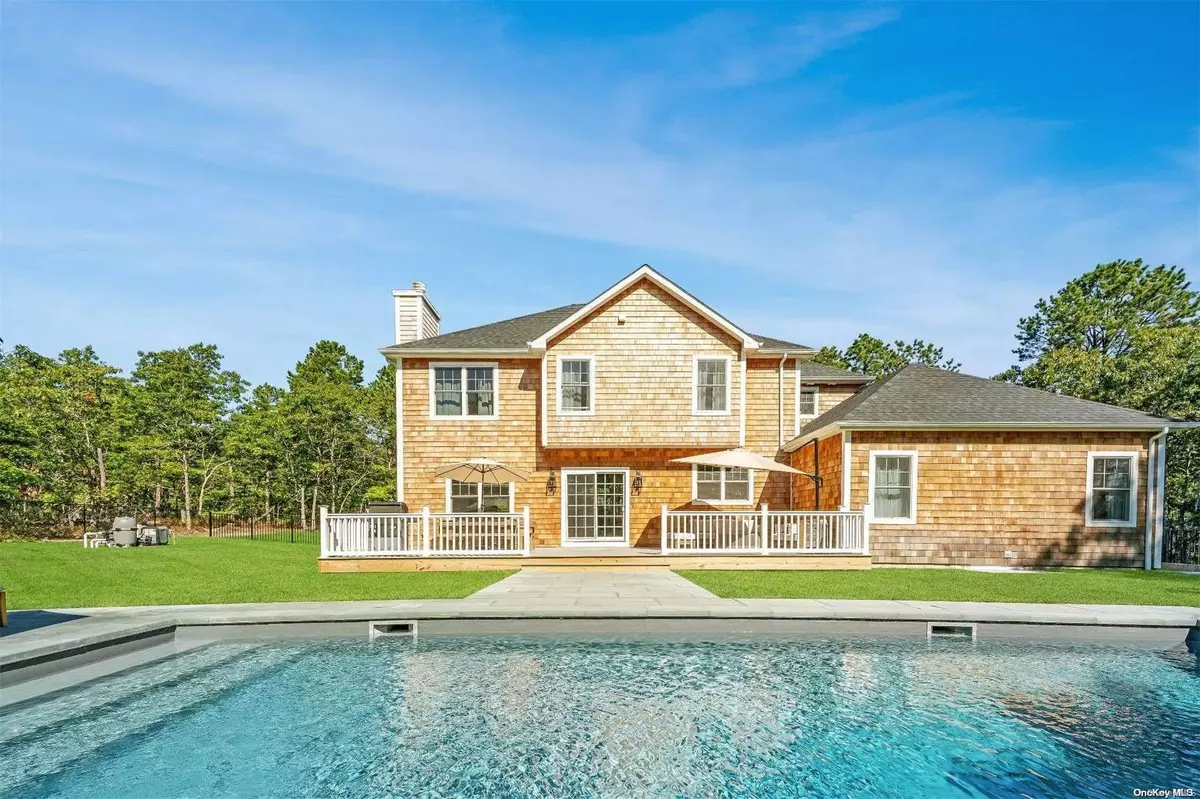$84,500
$39,500
113.9%For more information regarding the value of a property, please contact us for a free consultation.
5 Beds
5 Baths
3,100 SqFt
SOLD DATE : 06/16/2023
Key Details
Sold Price $84,500
Property Type Other Rentals
Sub Type Single Family Residence
Listing Status Sold
Purchase Type For Sale
Square Footage 3,100 sqft
Price per Sqft $27
Subdivision Southampton Pines
MLS Listing ID KEYL3443059
Sold Date 06/16/23
Style Traditional
Bedrooms 5
Full Baths 4
Half Baths 1
Originating Board onekey2
Rental Info No
Year Built 2020
Property Description
Look no further! 6 Clara Drive is a brand new custom build with 5 bedrooms, and 4 and a half baths. No detail was spared in the sun-filled first level of the home featuring a completely open floor plan with two living rooms and formal dining area situated off of the eat-in kitchen. The kitchen is equipped with Cafe' stainless steel appliances, quartz counter tops, and an oversized center island with seating for 4. In addition, the junior primary with en-suite, laundry room, and powder bath complete the first floor. The second story boasts a tranquil primary suite with a king size bed, a walk-in closet, flat screen TV, and stunning bath with two vanities, a walk-in shower with dual shower heads, and soaking tub. The second story is replete with three guest bedrooms, one ensuite and two with a jack-and-jill bath. Outside, the backyard boasts ample space, 16x32 salt water pool, 20x15 deck, 2 couches, and a large outdoor table. Perfect for hosting a summer dinner. Recently price reduced to $9,750 per week (two week minimum!) or $39,500 for August thru Labor Day. Schedule your showing!, Additional information: Interior Features:Guest Quarters,Lease Term:1-6 Months,August-Labor Day,Flexible,Off Season,Weekly,Weekly Rent Amt:9750
Location
State NY
County Suffolk County
Rooms
Basement Unfinished
Interior
Interior Features Cathedral Ceiling(s), Eat-in Kitchen, Entrance Foyer, Formal Dining, Master Downstairs, Primary Bathroom, Pantry, Walk-In Closet(s)
Heating Forced Air, Oil
Cooling Central Air
Flooring Hardwood
Fireplaces Number 1
Fireplace Yes
Appliance Dishwasher, Dryer, Refrigerator, Washer, Oil Water Heater
Exterior
Exterior Feature Gas Grill
Garage Attached, Driveway
Fence Fenced
Pool In Ground
Waterfront Description Beach Access
Private Pool Yes
Building
Lot Description Cul-De-Sac, Near Shops, Sprinklers In Front, Sprinklers In Rear
Sewer Septic Tank
Water Public
Level or Stories Two
Structure Type Cedar,Shake Siding
New Construction Yes
Schools
Middle Schools Westhampton Middle School
High Schools Westhampton Beach Senior High Sch
School District East Quogue
Others
Senior Community No
Special Listing Condition Security Deposit
Pets Description Call
Read Less Info
Want to know what your home might be worth? Contact us for a FREE valuation!

Our team is ready to help you sell your home for the highest possible price ASAP
Bought with Brown Harris Stevens W Hampton

477 Madison Ave. 6th Floor, Suite 100, York, NY, 10022, United States

