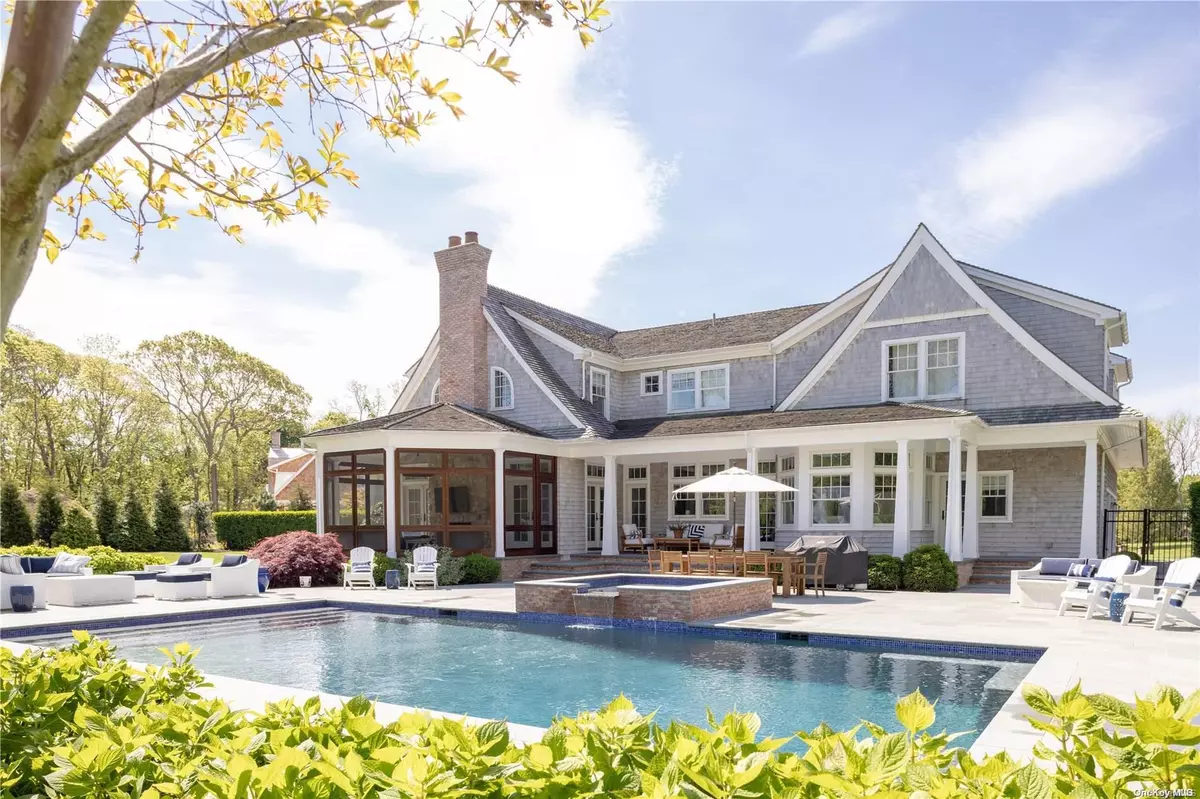$3,800,000
$3,950,000
3.8%For more information regarding the value of a property, please contact us for a free consultation.
5 Beds
9 Baths
6,000 SqFt
SOLD DATE : 09/30/2024
Key Details
Sold Price $3,800,000
Property Type Single Family Home
Sub Type Single Family Residence
Listing Status Sold
Purchase Type For Sale
Square Footage 6,000 sqft
Price per Sqft $633
MLS Listing ID KEYL3544128
Sold Date 09/30/24
Bedrooms 5
Full Baths 5
Half Baths 4
Originating Board onekey2
Rental Info No
Year Built 2015
Annual Tax Amount $23,490
Lot Dimensions 1.9
Property Description
Luxurious Coastal Retreat in Southold's Prestigious Deer Run Nestled on a private, nearly 2-acre lot within the exclusive Deer Run community, this remarkable 5-bedroom, 9-bathroom cedar shake home epitomizes coastal luxury and refined living. Spanning an impressive 6,000 square feet and surrounded by 37 acres of preserved land, this home is a haven of grandeur and comfort. Its thoughtful design features transom windows, coffered ceilings, paneled walls, and crown moldings. An open floor plan includes a gourmet kitchen with Carrera marble island, top-of-the-line appliances, and white cabinets with glass accents. The living room is anchored by a fieldstone fireplace with a driftwood mantle. French doors lead to a radiant-heated screened porch with its own wood-burning fireplace, ideal for seamless indoor-outdoor entertaining. The main floor master suite offers expansive walk-in closets and a marble bathroom. Upstairs, find four en-suite bedrooms, a bunk room, and a den. The lower level boasts a theater and a glass-enclosed gym. This property efficiently combines high-performance blow-in insulation with a dual water system, utilizing well water for a comprehensive 16-zone irrigation and municipal water for safe, in-home use. Outdoors, enjoy a 20x40 heated saltwater gunite pool with a waterfall jacuzzi, surrounded by a 1,500 square foot bluestone patio, an outdoor fire pit, and a pergola. This property also features a lush lawn, a basketball/pickleball court, and proximity to Peconic Bay, beaches, and local wineries. Experience unparalleled luxury in this exquisite Southold home., Additional information: Appearance:Pristine,ExterioFeatures:Tennis,Interior Features:Marble Bath,Separate Hotwater Heater:Y
Location
State NY
County Suffolk County
Rooms
Basement Finished, Full, Walk-Out Access
Interior
Interior Features Cathedral Ceiling(s), Eat-in Kitchen, Entrance Foyer, Master Downstairs, Pantry, Walk-In Closet(s), Wet Bar, Formal Dining, First Floor Bedroom, Marble Counters, Primary Bathroom, Speakers
Heating Propane, Forced Air, Radiant
Cooling Central Air
Flooring Hardwood
Fireplaces Number 2
Fireplace Yes
Appliance Dishwasher, Dryer, Electric Water Heater, Microwave, Oven, Refrigerator, Washer
Exterior
Exterior Feature Basketball Court
Garage Attached, Driveway, Garage, Private, Storage
Fence Back Yard, Fenced, Partial
Pool In Ground
Private Pool Yes
Building
Lot Description Cul-De-Sac, Level
Sewer Septic Tank
Water Public
Level or Stories Three Or More, Two
Structure Type Cedar,Frame
New Construction No
Schools
Elementary Schools Southold Elementary School
Middle Schools Southold Junior-Senior High School
High Schools Southold Junior-Senior High School
School District Southold
Others
Senior Community No
Special Listing Condition None
Read Less Info
Want to know what your home might be worth? Contact us for a FREE valuation!

Our team is ready to help you sell your home for the highest possible price ASAP
Bought with Daniel Gale Sothebys Intl Rlty

477 Madison Ave. 6th Floor, Suite 100, York, NY, 10022, United States

